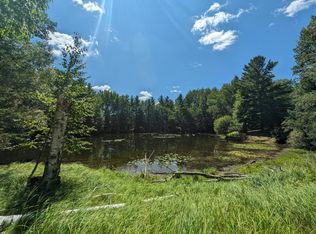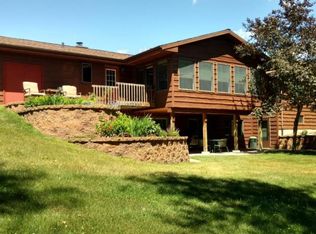Sold for $250,000 on 11/14/25
$250,000
204 Ridgewood Ct, Phillips, WI 54555
3beds
1,676sqft
Single Family Residence
Built in 1994
2.11 Acres Lot
$251,900 Zestimate®
$149/sqft
$1,641 Estimated rent
Home value
$251,900
Estimated sales range
Not available
$1,641/mo
Zestimate® history
Loading...
Owner options
Explore your selling options
What's special
Back on market at no fault of the seller. Don't miss out on this 3 bed, 2 bath home in the City of Phillips on a 2+ acre lot! The quiet cul-de-sac setting is just minutes from downtown, offering easy commutes to the school, community pool, shopping and the Elk or Long Lake boat landing connecting you to the beautiful Phillips Chain of Lakes. The home's layout flows nicely offering great spaces to spread out and has been nicely updated and maintained. Each room has ample storage options, plus additional living and storage spaces in the basement. The garage-to-basement staircase offers great access to a workbench area for all those projects to get completed. Central A/C, forced air heat, plus an optional pellet stove system will keep you comfortable all year long as will the heated toilet in the primary bathroom! A large sundeck and huge yard with firepit, fenced garden area and lots of wildlife will keep you outside when the weather is nice. Schedule your showing today!
Zillow last checked: 8 hours ago
Listing updated: November 15, 2025 at 10:20am
Listed by:
NAOMI BARR 715-499-2444,
RE/MAX NEW HORIZONS REALTY LLC
Bought with:
MICHAEL KELLER
NORTHWOODS REALTY
Source: GNMLS,MLS#: 213860
Facts & features
Interior
Bedrooms & bathrooms
- Bedrooms: 3
- Bathrooms: 2
- Full bathrooms: 2
Primary bedroom
- Level: First
- Dimensions: 13x13
Bedroom
- Level: First
- Dimensions: 13x12
Bedroom
- Level: First
- Dimensions: 13x10
Bathroom
- Level: First
Bathroom
- Level: First
Bonus room
- Level: Basement
- Dimensions: 14x12
Dining room
- Level: First
- Dimensions: 13x9
Kitchen
- Level: First
- Dimensions: 12x10
Living room
- Level: Basement
- Dimensions: 21x12
Living room
- Level: First
- Dimensions: 20x14
Workshop
- Level: Basement
- Dimensions: 12x11
Heating
- Forced Air, Natural Gas
Cooling
- Central Air
Appliances
- Included: Electric Oven, Electric Range, Gas Water Heater, Refrigerator
- Laundry: Washer Hookup, In Basement, Main Level
Features
- Bath in Primary Bedroom, Walk-In Closet(s)
- Flooring: Carpet, Laminate, Vinyl
- Basement: Full,Interior Entry,Other,Partially Finished,Sump Pump
- Attic: Crawl Space
- Has fireplace: No
- Fireplace features: Pellet Stove
Interior area
- Total structure area: 1,676
- Total interior livable area: 1,676 sqft
- Finished area above ground: 1,400
- Finished area below ground: 276
Property
Parking
- Total spaces: 2
- Parking features: Garage, Two Car Garage, Driveway
- Garage spaces: 2
- Has uncovered spaces: Yes
Features
- Levels: One
- Stories: 1
- Patio & porch: Deck, Open
- Exterior features: Garden, Shed
- Frontage length: 0,0
Lot
- Size: 2.11 Acres
- Features: Cul-De-Sac, Level, Wooded
Details
- Additional structures: Shed(s)
- Parcel number: 272109806000
Construction
Type & style
- Home type: SingleFamily
- Architectural style: Ranch,One Story
- Property subtype: Single Family Residence
Materials
- Modular/Prefab, Vinyl Siding
- Foundation: Poured
- Roof: Metal
Condition
- Year built: 1994
Utilities & green energy
- Sewer: Public Sewer
- Water: Public
- Utilities for property: Electricity Available, Natural Gas Available, Other, Phone Available
Community & neighborhood
Location
- Region: Phillips
- Subdivision: Ridgewood Terrace
Other
Other facts
- Ownership: Fee Simple
Price history
| Date | Event | Price |
|---|---|---|
| 11/14/2025 | Sold | $250,000-2%$149/sqft |
Source: | ||
| 10/5/2025 | Contingent | $255,000$152/sqft |
Source: | ||
| 9/30/2025 | Listed for sale | $255,000$152/sqft |
Source: | ||
| 8/25/2025 | Contingent | $255,000$152/sqft |
Source: | ||
| 8/15/2025 | Listed for sale | $255,000+23.2%$152/sqft |
Source: | ||
Public tax history
| Year | Property taxes | Tax assessment |
|---|---|---|
| 2023 | $2,885 -1.8% | $121,000 |
| 2022 | $2,939 -2.3% | $121,000 |
| 2021 | $3,007 +3.5% | $121,000 |
Find assessor info on the county website
Neighborhood: 54555
Nearby schools
GreatSchools rating
- 5/10Phillips Elementary SchoolGrades: PK-5Distance: 1.2 mi
- 4/10Phillips Middle SchoolGrades: 6-8Distance: 1.2 mi
- 7/10Phillips High SchoolGrades: 9-12Distance: 0.7 mi

Get pre-qualified for a loan
At Zillow Home Loans, we can pre-qualify you in as little as 5 minutes with no impact to your credit score.An equal housing lender. NMLS #10287.

