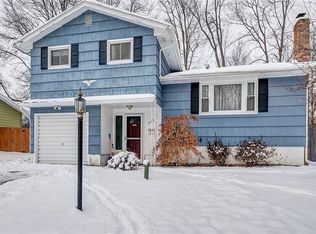Closed
$292,000
204 Riverine Rd, Liverpool, NY 13090
3beds
1,584sqft
Single Family Residence
Built in 1960
9,748.73 Square Feet Lot
$304,400 Zestimate®
$184/sqft
$2,552 Estimated rent
Home value
$304,400
$280,000 - $329,000
$2,552/mo
Zestimate® history
Loading...
Owner options
Explore your selling options
What's special
**Update: Multiple offers have been received. Please submit best and final offers by Monday April 7th at 6 pm**
Discover this beautifully maintained, extended split-level home that offers both space and versatility! Step into a welcoming foyer that opens to a flexible area, perfect for a variety of uses. This level also features a recently added full bathroom for your convenience. Head downstairs to find a partially finished (and insulated) basement, ideal for entertaining, with additional shelving on the other side to meet your storage needs.
On the main level, enjoy the spacious living room that flows seamlessly into the dining area and kitchen, all freshly painted for a modern touch. Upstairs, you’ll find three comfortable bedrooms and another full bathroom.
The fully fenced backyard provides endless possibilities for outdoor activities or relaxation. This home is ready to meet your needs—schedule your showing today and see all it has to offer!
Zillow last checked: 8 hours ago
Listing updated: July 06, 2025 at 06:12am
Listed by:
Kathleen A Pelkey 315-444-3854,
Pisciotti Real Estate
Bought with:
Kathleen A Pelkey, 10401321776
Pisciotti Real Estate
Source: NYSAMLSs,MLS#: S1596959 Originating MLS: Syracuse
Originating MLS: Syracuse
Facts & features
Interior
Bedrooms & bathrooms
- Bedrooms: 3
- Bathrooms: 2
- Full bathrooms: 2
- Main level bathrooms: 1
Heating
- Gas, Forced Air
Cooling
- Central Air
Appliances
- Included: Built-In Range, Built-In Oven, Dryer, Dishwasher, Electric Cooktop, Electric Oven, Electric Range, Gas Water Heater, Microwave, Refrigerator, Washer
- Laundry: In Basement
Features
- Eat-in Kitchen, Home Office
- Flooring: Hardwood, Laminate, Tile, Varies
- Basement: Partially Finished
- Has fireplace: No
Interior area
- Total structure area: 1,584
- Total interior livable area: 1,584 sqft
- Finished area below ground: 338
Property
Parking
- Total spaces: 1
- Parking features: Attached, Garage
- Attached garage spaces: 1
Features
- Patio & porch: Patio
- Exterior features: Blacktop Driveway, Fully Fenced, Patio
- Fencing: Full
Lot
- Size: 9,748 sqft
- Dimensions: 75 x 130
- Features: Other, Rectangular, Rectangular Lot, See Remarks
Details
- Additional structures: Shed(s), Storage
- Parcel number: 31248908500000060440000000
- Special conditions: Standard
Construction
Type & style
- Home type: SingleFamily
- Architectural style: Split Level
- Property subtype: Single Family Residence
Materials
- Aluminum Siding, Attic/Crawl Hatchway(s) Insulated
- Foundation: Block
- Roof: Asphalt
Condition
- Resale
- Year built: 1960
Utilities & green energy
- Sewer: Connected
- Water: Connected, Public
- Utilities for property: High Speed Internet Available, Sewer Connected, Water Connected
Community & neighborhood
Location
- Region: Liverpool
- Subdivision: Lynelle Mdw Sec 1
Other
Other facts
- Listing terms: Cash,Conventional
Price history
| Date | Event | Price |
|---|---|---|
| 7/2/2025 | Sold | $292,000+12.4%$184/sqft |
Source: | ||
| 4/8/2025 | Pending sale | $259,900$164/sqft |
Source: | ||
| 4/8/2025 | Contingent | $259,900$164/sqft |
Source: | ||
| 4/3/2025 | Listed for sale | $259,900+108.8%$164/sqft |
Source: | ||
| 3/31/2009 | Sold | $124,500+8.4%$79/sqft |
Source: Public Record Report a problem | ||
Public tax history
| Year | Property taxes | Tax assessment |
|---|---|---|
| 2024 | -- | $5,300 |
| 2023 | -- | $5,300 |
| 2022 | -- | $5,300 |
Find assessor info on the county website
Neighborhood: 13090
Nearby schools
GreatSchools rating
- NAElmcrest Elementary SchoolGrades: K-2Distance: 0.7 mi
- 6/10Liverpool Middle SchoolGrades: 6-8Distance: 2.1 mi
- 6/10Liverpool High SchoolGrades: 9-12Distance: 1 mi
Schools provided by the listing agent
- Elementary: Elmcrest Elementary
- High: Liverpool High
- District: Liverpool
Source: NYSAMLSs. This data may not be complete. We recommend contacting the local school district to confirm school assignments for this home.
