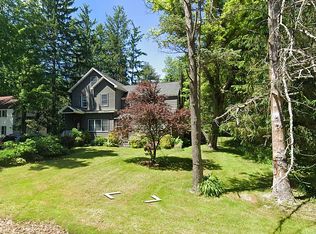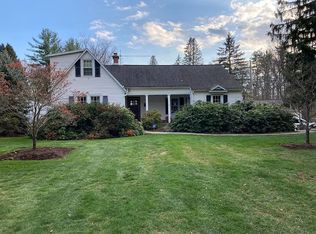Closed
$530,000
204 Roat St, Ithaca, NY 14850
4beds
2,512sqft
Single Family Residence
Built in 1933
0.52 Acres Lot
$538,200 Zestimate®
$211/sqft
$3,195 Estimated rent
Home value
$538,200
$474,000 - $614,000
$3,195/mo
Zestimate® history
Loading...
Owner options
Explore your selling options
What's special
A home with everything, this great 4+ bedroom colonial is on a quiet tree-lined lane in the desirable Northeast neighborhood with a newly expanded deck, hot tub, pergola and outdoor shower for relaxing, spacious yards front and back, and a first floor home office/guest suite. So convenient, minutes from Cornell University, shopping and the elementary school, and you can walk to the Golf Course. Bright & airy, there will never be too many cooks in the kitchen with this spacious, contemporary open design - skylights make every meal happy! Kick back in the fully renovated Great room with cathedral ceiling and clerestory windows. Four bedrooms up with an extra large primary room and walk-up attic. Main floor bedroom currently used as office, adjacent to full bath and main floor laundry. Mudroom designed with year-round family life in mind. Back yard has room for play and gardening - flower & fenced veggie garden! Double pane windows throughout, and high efficiency boiler with inline water heater. One car detached garage with new roof plus carport has plenty of storage. Don't miss this opportunity.
Zillow last checked: 8 hours ago
Listing updated: October 30, 2025 at 06:29am
Listed by:
Ellen Morris-Knower 607-244-4814,
Howard Hanna S Tier Inc
Bought with:
Jamie Jensen, 10401347070
Howard Hanna S Tier Inc
Source: NYSAMLSs,MLS#: R1627716 Originating MLS: Ithaca Board of Realtors
Originating MLS: Ithaca Board of Realtors
Facts & features
Interior
Bedrooms & bathrooms
- Bedrooms: 4
- Bathrooms: 2
- Full bathrooms: 2
- Main level bathrooms: 1
Bedroom 1
- Level: Second
- Dimensions: 11.00 x 24.00
Bedroom 2
- Level: Second
- Dimensions: 12.00 x 12.00
Bedroom 3
- Level: Second
- Dimensions: 12.00 x 12.00
Bedroom 4
- Level: Second
- Dimensions: 12.00 x 13.00
Den
- Level: First
- Dimensions: 14.00 x 12.00
Dining room
- Level: First
- Dimensions: 13.00 x 14.00
Great room
- Level: First
- Dimensions: 21.00 x 20.00
Kitchen
- Level: First
- Dimensions: 11.00 x 26.00
Laundry
- Level: First
- Dimensions: 7.00 x 12.00
Living room
- Level: First
- Dimensions: 24.00 x 24.00
Heating
- Gas, Baseboard, Hot Water
Appliances
- Included: Dryer, Dishwasher, Disposal, Gas Oven, Gas Range, Gas Water Heater, Refrigerator, Washer
- Laundry: Main Level
Features
- Breakfast Bar, Ceiling Fan(s), Cathedral Ceiling(s), Entrance Foyer, Eat-in Kitchen, Separate/Formal Living Room, Great Room, Home Office, Hot Tub/Spa, Pantry, Skylights, Programmable Thermostat
- Flooring: Ceramic Tile, Hardwood, Varies
- Windows: Skylight(s), Thermal Windows
- Basement: Crawl Space,Full
- Number of fireplaces: 1
Interior area
- Total structure area: 2,512
- Total interior livable area: 2,512 sqft
Property
Parking
- Total spaces: 2
- Parking features: Carport, Detached, Garage
- Garage spaces: 2
- Has carport: Yes
Features
- Levels: Two
- Stories: 2
- Patio & porch: Deck
- Exterior features: Deck, Fence, Gravel Driveway, Hot Tub/Spa
- Has spa: Yes
- Spa features: Hot Tub
- Fencing: Partial
Lot
- Size: 0.52 Acres
- Dimensions: 100 x 225
- Features: Other, Near Public Transit, Rectangular, Rectangular Lot, Residential Lot, See Remarks
Details
- Parcel number: 50308907100000060070000000
- Special conditions: Standard
Construction
Type & style
- Home type: SingleFamily
- Architectural style: Colonial,Two Story
- Property subtype: Single Family Residence
Materials
- Attic/Crawl Hatchway(s) Insulated, Foam Insulation, Frame, SprayFoam Insulation, Vinyl Siding, Copper Plumbing
- Foundation: Block
- Roof: Asphalt,Shingle
Condition
- Resale
- Year built: 1933
Utilities & green energy
- Electric: Circuit Breakers
- Sewer: Connected
- Water: Connected, Public
- Utilities for property: Cable Available, Electricity Connected, High Speed Internet Available, Sewer Connected, Water Connected
Community & neighborhood
Security
- Security features: Radon Mitigation System
Location
- Region: Ithaca
- Subdivision: Northeast
Other
Other facts
- Listing terms: Cash,Conventional,FHA
Price history
| Date | Event | Price |
|---|---|---|
| 1/14/2026 | Listing removed | $3,200$1/sqft |
Source: NYSAMLSs #R1647568 Report a problem | ||
| 10/28/2025 | Sold | $530,000-4.5%$211/sqft |
Source: | ||
| 10/28/2025 | Listed for rent | $3,200$1/sqft |
Source: NYSAMLSs #R1647568 Report a problem | ||
| 9/27/2025 | Listing removed | $3,200$1/sqft |
Source: NYSAMLSs #R1630670 Report a problem | ||
| 9/24/2025 | Pending sale | $555,000$221/sqft |
Source: | ||
Public tax history
| Year | Property taxes | Tax assessment |
|---|---|---|
| 2024 | -- | $455,000 +2.2% |
| 2023 | -- | $445,000 +15.6% |
| 2022 | -- | $385,000 +20.3% |
Find assessor info on the county website
Neighborhood: Northeast Ithaca
Nearby schools
GreatSchools rating
- 9/10Northeast Elementary SchoolGrades: K-5Distance: 0.5 mi
- 5/10Dewitt Middle SchoolGrades: 6-8Distance: 0.7 mi
- 9/10Ithaca Senior High SchoolGrades: 9-12Distance: 1.6 mi
Schools provided by the listing agent
- Elementary: Northeast
- Middle: Dewitt Middle
- High: Ithaca Senior High
- District: Ithaca
Source: NYSAMLSs. This data may not be complete. We recommend contacting the local school district to confirm school assignments for this home.

