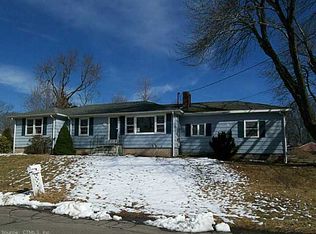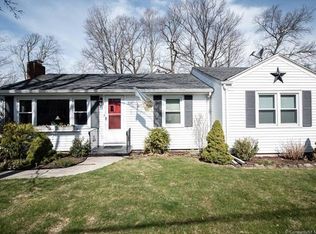Sold for $310,000 on 09/15/25
$310,000
204 Robin Hill Road, Meriden, CT 06450
3beds
1,112sqft
Single Family Residence
Built in 1953
0.3 Acres Lot
$315,400 Zestimate®
$279/sqft
$2,148 Estimated rent
Home value
$315,400
$281,000 - $353,000
$2,148/mo
Zestimate® history
Loading...
Owner options
Explore your selling options
What's special
Step into this charming and affordable 3-bedroom, 1-bath ranch, nestled in a quiet residential setting. Inside, you'll find lovely hardwood floors and a bright, inviting living room featuring a brand-new front picture window. The kitchen flows into the all-seasons room-currently used as a home office-which offers year-round flexibility and comfort. From there, step out onto the newer deck, perfect for relaxing or entertaining in your backyard space. A freshly paved driveway adds to the home's curb appeal and provides convenient off-street parking. Whether you're just starting out or looking to downsize, this home offers comfort, updates, and a peaceful location, while also providing convenient highway access and multiple nearby amenities.
Zillow last checked: 8 hours ago
Listing updated: September 18, 2025 at 06:18pm
Listed by:
Amber Fischer 860-461-2941,
Lewis Real Estate Services 860-404-2655
Bought with:
Pamela M. Diaz, RES.0824091
William Raveis Real Estate
Source: Smart MLS,MLS#: 24114545
Facts & features
Interior
Bedrooms & bathrooms
- Bedrooms: 3
- Bathrooms: 1
- Full bathrooms: 1
Primary bedroom
- Level: Main
Bedroom
- Level: Main
Bedroom
- Level: Main
Dining room
- Level: Main
Living room
- Level: Main
Heating
- Hot Water, Oil
Cooling
- Window Unit(s)
Appliances
- Included: Oven/Range, Microwave, Refrigerator, Dishwasher, Washer, Dryer, Water Heater
- Laundry: Lower Level
Features
- Basement: Full,Unfinished
- Attic: Access Via Hatch
- Number of fireplaces: 1
Interior area
- Total structure area: 1,112
- Total interior livable area: 1,112 sqft
- Finished area above ground: 1,112
Property
Parking
- Total spaces: 1
- Parking features: Attached
- Attached garage spaces: 1
Features
- Patio & porch: Deck
Lot
- Size: 0.30 Acres
- Features: Wooded, Level
Details
- Parcel number: 1176426
- Zoning: R-1
Construction
Type & style
- Home type: SingleFamily
- Architectural style: Ranch
- Property subtype: Single Family Residence
Materials
- Vinyl Siding
- Foundation: Concrete Perimeter
- Roof: Asphalt
Condition
- New construction: No
- Year built: 1953
Utilities & green energy
- Sewer: Public Sewer
- Water: Public
Community & neighborhood
Location
- Region: Meriden
Price history
| Date | Event | Price |
|---|---|---|
| 9/15/2025 | Sold | $310,000+2%$279/sqft |
Source: | ||
| 8/26/2025 | Pending sale | $304,000$273/sqft |
Source: | ||
| 8/20/2025 | Price change | $304,000-3.5%$273/sqft |
Source: | ||
| 7/31/2025 | Listed for sale | $314,900+93.2%$283/sqft |
Source: | ||
| 11/4/2009 | Sold | $163,000$147/sqft |
Source: | ||
Public tax history
| Year | Property taxes | Tax assessment |
|---|---|---|
| 2025 | $5,681 +10.4% | $141,680 |
| 2024 | $5,144 +4.4% | $141,680 |
| 2023 | $4,929 +5.5% | $141,680 |
Find assessor info on the county website
Neighborhood: 06450
Nearby schools
GreatSchools rating
- 8/10Nathan Hale SchoolGrades: PK-5Distance: 0.7 mi
- 4/10Washington Middle SchoolGrades: 6-8Distance: 0.1 mi
- 4/10Francis T. Maloney High SchoolGrades: 9-12Distance: 1.5 mi

Get pre-qualified for a loan
At Zillow Home Loans, we can pre-qualify you in as little as 5 minutes with no impact to your credit score.An equal housing lender. NMLS #10287.
Sell for more on Zillow
Get a free Zillow Showcase℠ listing and you could sell for .
$315,400
2% more+ $6,308
With Zillow Showcase(estimated)
$321,708
