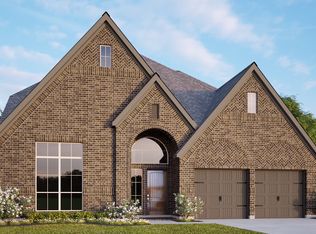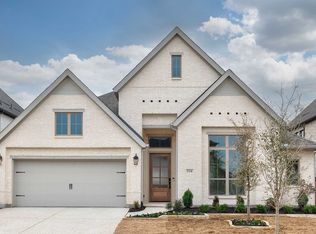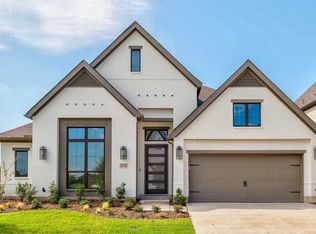Sold
Price Unknown
204 Robinia Rd, Celina, TX 75009
4beds
3,552sqft
Single Family Residence
Built in 2025
7,065.43 Square Feet Lot
$586,200 Zestimate®
$--/sqft
$4,200 Estimated rent
Home value
$586,200
$557,000 - $621,000
$4,200/mo
Zestimate® history
Loading...
Owner options
Explore your selling options
What's special
Exceptional 2-story home featuring 4 bedrooms, 4 full baths, 1 half bath, study, oversized outdoor living area, game room, media room and 2-car garage. The focal point of this home is an amazing staircase seen from the minute you walk in. With a dramatic iron railing you will say “WOW!” The home features two bedrooms on the first floor. The secondary bedroom down features an ensuite bath. A powder bath is also a feature of this plan which often is not included standard with home designs. The sizable utility room has room for a sink. The combination kitchen, family room and dining are in perfect arrangement. The dining room is sizable at eleven by thirteen feet. One of the best features of the home is the incredible main closet which is the size of a bedroom at eleven by thirteen feet. The game room features a pop-up ceiling for architectural flair. Everyone will love the walk-in closets with the upstairs bedrooms. The family and dining rooms are spacious with high ceilings. The kitchen has a extra large walk-in pantry. The home has fabulous finishing touches like wood flooring and designer tile and quartz countertops. Too many upgrades to list. A must see! June completion. NORTH FACING LOT
Zillow last checked: 8 hours ago
Listing updated: August 08, 2025 at 12:54pm
Listed by:
CCB Realty Stanley 0452659 972-410-5701,
American Legend Homes 972-410-5701
Bought with:
Srinivas Chidurala
Citiwide Alliance Realty
Source: NTREIS,MLS#: 20859578
Facts & features
Interior
Bedrooms & bathrooms
- Bedrooms: 4
- Bathrooms: 5
- Full bathrooms: 4
- 1/2 bathrooms: 1
Primary bedroom
- Features: Dual Sinks, En Suite Bathroom
- Level: First
- Dimensions: 13 x 18
Bedroom
- Features: Walk-In Closet(s)
- Level: First
- Dimensions: 12 x 11
Bedroom
- Features: Walk-In Closet(s)
- Level: Second
- Dimensions: 11 x 12
Bedroom
- Features: Walk-In Closet(s)
- Level: Second
- Dimensions: 12 x 12
Dining room
- Level: First
- Dimensions: 12 x 14
Game room
- Level: Second
- Dimensions: 13 x 18
Kitchen
- Features: Built-in Features
- Level: First
- Dimensions: 15 x 19
Living room
- Level: First
- Dimensions: 14 x 19
Media room
- Level: Second
- Dimensions: 17 x 13
Office
- Level: First
- Dimensions: 13 x 12
Utility room
- Level: First
- Dimensions: 9 x 8
Heating
- Central, Zoned
Cooling
- Attic Fan, Central Air, Ceiling Fan(s), Zoned
Appliances
- Included: Double Oven, Dishwasher, Electric Oven, Gas Cooktop, Disposal, Gas Range, Microwave, Tankless Water Heater, Vented Exhaust Fan
Features
- Decorative/Designer Lighting Fixtures, Double Vanity, High Speed Internet, Kitchen Island, Open Floorplan, Walk-In Closet(s), Air Filtration
- Flooring: Carpet, Ceramic Tile, Hardwood
- Has basement: No
- Has fireplace: No
Interior area
- Total interior livable area: 3,552 sqft
Property
Parking
- Total spaces: 2
- Parking features: Garage Faces Front, Garage, Garage Door Opener, Tandem
- Attached garage spaces: 2
Features
- Levels: Two
- Stories: 2
- Patio & porch: Covered
- Exterior features: Rain Gutters
- Pool features: None, Community
- Fencing: Wood
Lot
- Size: 7,065 sqft
- Features: Landscaped, Other, Subdivision, Sprinkler System
Details
- Parcel number: R1320600A03101
- Other equipment: Air Purifier
Construction
Type & style
- Home type: SingleFamily
- Architectural style: Traditional,Detached
- Property subtype: Single Family Residence
Materials
- Brick, Fiber Cement
- Foundation: Slab
- Roof: Composition
Condition
- Year built: 2025
Utilities & green energy
- Sewer: Public Sewer
- Water: Public
- Utilities for property: Cable Available, Sewer Available, Water Available
Green energy
- Energy efficient items: HVAC, Insulation, Roof, Rain/Freeze Sensors, Thermostat, Windows
- Indoor air quality: Filtration, Ventilation
- Water conservation: Low-Flow Fixtures, Water-Smart Landscaping
Community & neighborhood
Security
- Security features: Prewired, Carbon Monoxide Detector(s), Smoke Detector(s)
Community
- Community features: Clubhouse, Playground, Park, Pool, Trails/Paths, Community Mailbox, Curbs
Location
- Region: Celina
- Subdivision: North Sky
HOA & financial
HOA
- Has HOA: Yes
- HOA fee: $1,100 annually
- Services included: All Facilities, Association Management, Maintenance Grounds
- Association name: Vision Community Management
- Association phone: 972-612-2303
Other
Other facts
- Listing terms: Cash,Conventional,FHA,Texas Vet,VA Loan
Price history
| Date | Event | Price |
|---|---|---|
| 8/8/2025 | Sold | -- |
Source: NTREIS #20859578 Report a problem | ||
| 7/25/2025 | Pending sale | $619,000$174/sqft |
Source: NTREIS #20859578 Report a problem | ||
| 7/17/2025 | Price change | $619,000-1.6%$174/sqft |
Source: NTREIS #20859578 Report a problem | ||
| 7/14/2025 | Price change | $629,000-2.3%$177/sqft |
Source: NTREIS #20859578 Report a problem | ||
| 6/23/2025 | Price change | $644,000-2.3%$181/sqft |
Source: NTREIS #20859578 Report a problem | ||
Public tax history
| Year | Property taxes | Tax assessment |
|---|---|---|
| 2025 | -- | $117,000 +50% |
| 2024 | $4,629 | $78,000 |
Find assessor info on the county website
Neighborhood: 75009
Nearby schools
GreatSchools rating
- NACelina Primary SchoolGrades: PK-KDistance: 2.5 mi
- 7/10Jerry & Linda Moore Middle SchoolGrades: 6-8Distance: 0.5 mi
- 8/10Celina High SchoolGrades: 9-12Distance: 1.5 mi
Schools provided by the listing agent
- Elementary: Bobby Ray-Afton Martin
- Middle: Jerry & Linda Moore
- High: Celina
- District: Celina ISD
Source: NTREIS. This data may not be complete. We recommend contacting the local school district to confirm school assignments for this home.
Get a cash offer in 3 minutes
Find out how much your home could sell for in as little as 3 minutes with a no-obligation cash offer.
Estimated market value$586,200
Get a cash offer in 3 minutes
Find out how much your home could sell for in as little as 3 minutes with a no-obligation cash offer.
Estimated market value
$586,200


