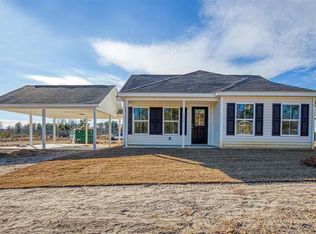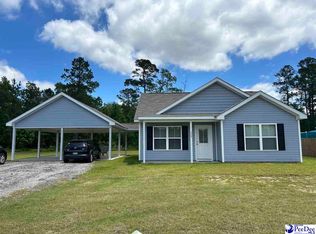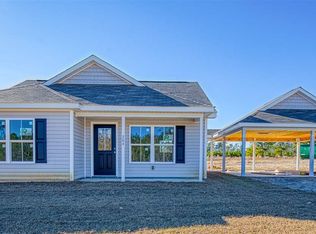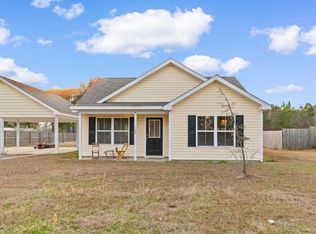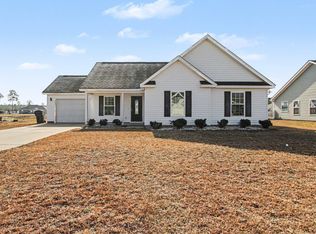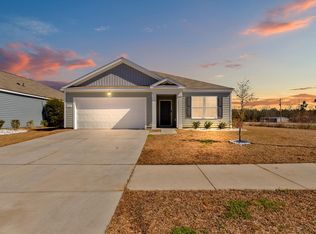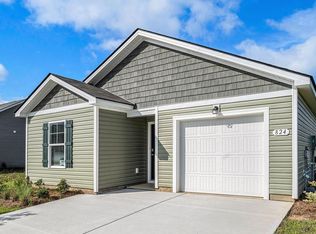This home is a potential short sale. Great home on 1/2 Acre Lot – No HOA! Don’t miss this great home ideally located just off Highway 501, only minutes from downtown Aynor and under 45 minutes to the Atlantic Ocean and beaches! Situated on a spacious 0.5-acre lot with NO HOA restrictions, this home offers the perfect blend of convenience, comfort, and freedom. Inside, you’ll find luxury vinyl plank flooring throughout, granite countertops in both the kitchen and bathrooms, and stainless steel appliances. The open-concept living area features vaulted ceilings, creating a bright and airy feel. The kitchen is designed with function in mind, offering a large pantry and ample counter space—perfect for cooking and entertaining. The primary suite includes an en suite bathroom, walk-in closet and ceiling fan, with stylish finishes throughout. Additional features include a tankless water heater and a spacious two-car covered area for parking. Located in the award-winning Aynor School District with easy access to both Highway 501 and Highway 22, this home checks all the boxes for modern country living. The shed out back is also included.
Under contract
$210,000
204 Rosedale Dr., Aynor, SC 29511
3beds
1,100sqft
Est.:
Single Family Residence
Built in 2021
0.5 Acres Lot
$208,700 Zestimate®
$191/sqft
$-- HOA
What's special
Tankless water heaterLarge pantryStainless steel appliancesPrimary suiteVaulted ceilingsGranite countertopsEn suite bathroom
- 200 days |
- 58 |
- 2 |
Zillow last checked: 8 hours ago
Listing updated: February 18, 2026 at 10:11am
Listed by:
Deborah H Hudson 843-957-3858,
Realty ONE Group Dockside
Source: CCAR,MLS#: 2518924 Originating MLS: Coastal Carolinas Association of Realtors
Originating MLS: Coastal Carolinas Association of Realtors
Facts & features
Interior
Bedrooms & bathrooms
- Bedrooms: 3
- Bathrooms: 2
- Full bathrooms: 2
Primary bedroom
- Features: Ceiling Fan(s), Main Level Primary, Walk-In Closet(s)
- Level: First
Bedroom 1
- Level: First
Bedroom 2
- Level: First
Bedroom 3
- Level: First
Primary bathroom
- Features: Tub Shower
Dining room
- Features: Living/Dining Room
Kitchen
- Features: Pantry, Stainless Steel Appliances, Solid Surface Counters
Living room
- Features: Ceiling Fan(s), Vaulted Ceiling(s)
Heating
- Central, Electric
Cooling
- Central Air
Appliances
- Included: Dishwasher, Disposal, Microwave, Range, Refrigerator
- Laundry: Washer Hookup
Features
- Ceiling Fan(s), Main Level Primary, Tub Shower, Walk-In Closet(s), Stainless Steel Appliances, Solid Surface Counters
- Flooring: Vinyl
Interior area
- Total structure area: 1,100
- Total interior livable area: 1,100 sqft
Property
Parking
- Total spaces: 6
- Parking features: Detached, Garage, Two Car Garage
- Garage spaces: 2
Features
- Levels: One
- Stories: 1
- Patio & porch: Front Porch
Lot
- Size: 0.5 Acres
- Features: Rectangular, Rectangular Lot
Details
- Additional parcels included: ,
- Parcel number: 23511010002
- Zoning: Res
Construction
Type & style
- Home type: SingleFamily
- Architectural style: Ranch
- Property subtype: Single Family Residence
Materials
- Vinyl Siding
- Foundation: Slab
Condition
- Resale
- Year built: 2021
Utilities & green energy
- Sewer: Septic Tank
- Water: Public
- Utilities for property: Cable Available, Electricity Available, Septic Available, Water Available
Community & HOA
Community
- Subdivision: Not within a Subdivision
HOA
- Has HOA: No
Location
- Region: Aynor
Financial & listing details
- Price per square foot: $191/sqft
- Date on market: 8/4/2025
- Listing terms: Cash,Conventional,FHA
- Electric utility on property: Yes
Estimated market value
$208,700
$198,000 - $219,000
$1,606/mo
Price history
Price history
| Date | Event | Price |
|---|---|---|
| 1/4/2026 | Contingent | $210,000$191/sqft |
Source: | ||
| 10/31/2025 | Listed for sale | $210,000+5%$191/sqft |
Source: | ||
| 8/23/2025 | Contingent | $200,000$182/sqft |
Source: | ||
| 8/11/2025 | Price change | $200,000-2.4%$182/sqft |
Source: | ||
| 8/4/2025 | Listed for sale | $205,000+17.2%$186/sqft |
Source: | ||
| 1/25/2021 | Listing removed | -- |
Source: | ||
| 12/4/2020 | Price change | $174,900+6.1%$159/sqft |
Source: CRG Real Estate #2021139 Report a problem | ||
| 11/27/2020 | Price change | $164,900-0.1%$150/sqft |
Source: CRG Real Estate #2021139 Report a problem | ||
| 10/3/2020 | Listed for sale | $165,000$150/sqft |
Source: CRG Real Estate #2021139 Report a problem | ||
Public tax history
Public tax history
Tax history is unavailable.BuyAbility℠ payment
Est. payment
$1,146/mo
Principal & interest
$1083
Property taxes
$63
Climate risks
Neighborhood: 29511
Nearby schools
GreatSchools rating
- 9/10Aynor Elementary SchoolGrades: PK-5Distance: 1.3 mi
- 5/10Aynor Middle SchoolGrades: 6-8Distance: 1.8 mi
- 8/10Aynor High SchoolGrades: 9-12Distance: 0.8 mi
Schools provided by the listing agent
- Elementary: Aynor Elementary School
- Middle: Aynor Middle School
- High: Aynor High School
Source: CCAR. This data may not be complete. We recommend contacting the local school district to confirm school assignments for this home.
