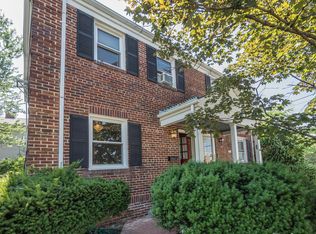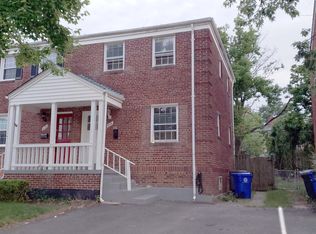Sold for $705,000
$705,000
204 S Courthouse Rd, Arlington, VA 22204
3beds
1,389sqft
Single Family Residence
Built in 1939
2,622 Square Feet Lot
$707,700 Zestimate®
$508/sqft
$3,150 Estimated rent
Home value
$707,700
$672,000 - $743,000
$3,150/mo
Zestimate® history
Loading...
Owner options
Explore your selling options
What's special
Accepting backup offers. Your opportunity to own a fabulous 3 bedroom/2 bath home without condo or HOA fees! Almost 1300 SF finished not including sunroom. Ready for you to move in to this bright, updated home with charming details! Loads of upgrades throughout this spacious 3 BR/2BA. The large, bright sunroom will beckon you for your morning coffee or a weekend reading and watching the birds. The completely renovated kitchen now is fully open to the dining room and has loads of counter space for all your gourmet cooking. The full, finished, flexible basement, with a full bath, has upgraded: flooring, door to the walk-up, shower, water main valve and 3 added radiators to keep you comfy and cozy. The floored attic has a newer pull-down ladder and lighting, perfect for extra storage. The lovely, fenced yard is ideal for enjoying your favorite beverage in the summer sunshine. The driveway has been expanded to accommodate multiple cars. Plus, there is street parking when you hold your housewarming party. Your new home on the bus lines making it simple to get everywhere in DC and Northern Virginia. Easy access to Clarendon, Pentagon, shopping, restaurants and Amazon HQ. Welcome to a stress-free commute to work, to meet up with friends, or just doing your weekly shopping. Don’t miss the chance to be near everything and everyone you value! Furniture is virtually staged.
Zillow last checked: 8 hours ago
Listing updated: April 14, 2025 at 05:01pm
Listed by:
Linda Miller 703-402-4800,
Weichert, REALTORS
Bought with:
Abbey Wilkowski, SP200204343
RE/MAX Excellence Realty
Source: Bright MLS,MLS#: VAAR2052518
Facts & features
Interior
Bedrooms & bathrooms
- Bedrooms: 3
- Bathrooms: 2
- Full bathrooms: 2
Bedroom 1
- Level: Upper
Bedroom 2
- Level: Upper
Bedroom 3
- Level: Upper
Bathroom 1
- Level: Upper
Bathroom 2
- Level: Lower
Den
- Level: Lower
Dining room
- Level: Main
Kitchen
- Level: Main
Living room
- Level: Main
Other
- Level: Main
Utility room
- Level: Lower
Heating
- Radiant, Natural Gas
Cooling
- Central Air, Electric
Appliances
- Included: Microwave, Refrigerator, Washer, Dryer, Disposal, Dishwasher, Cooktop, Gas Water Heater
Features
- Attic, Ceiling Fan(s)
- Flooring: Hardwood, Wood
- Basement: Connecting Stairway,Full,Walk-Out Access,Finished
- Has fireplace: No
Interior area
- Total structure area: 1,389
- Total interior livable area: 1,389 sqft
- Finished area above ground: 1,008
- Finished area below ground: 381
Property
Parking
- Parking features: Driveway
- Has uncovered spaces: Yes
Accessibility
- Accessibility features: 2+ Access Exits
Features
- Levels: Three
- Stories: 3
- Pool features: None
Lot
- Size: 2,622 sqft
Details
- Additional structures: Above Grade, Below Grade
- Parcel number: 24031030
- Zoning: RA8-18
- Special conditions: Standard
Construction
Type & style
- Home type: SingleFamily
- Property subtype: Single Family Residence
- Attached to another structure: Yes
Materials
- Brick
- Foundation: Slab
Condition
- New construction: No
- Year built: 1939
Utilities & green energy
- Sewer: Public Septic
- Water: Public
Community & neighborhood
Location
- Region: Arlington
- Subdivision: Penrose
Other
Other facts
- Listing agreement: Exclusive Right To Sell
- Ownership: Fee Simple
Price history
| Date | Event | Price |
|---|---|---|
| 4/14/2025 | Sold | $705,000$508/sqft |
Source: | ||
| 3/14/2025 | Contingent | $705,000$508/sqft |
Source: | ||
| 3/13/2025 | Listed for sale | $705,000$508/sqft |
Source: | ||
| 3/9/2025 | Contingent | $705,000$508/sqft |
Source: | ||
| 3/6/2025 | Price change | $705,000-1.7%$508/sqft |
Source: | ||
Public tax history
| Year | Property taxes | Tax assessment |
|---|---|---|
| 2025 | $6,971 +0.6% | $674,800 +0.6% |
| 2024 | $6,930 +4.5% | $670,900 +4.2% |
| 2023 | $6,629 +2.2% | $643,600 +2.2% |
Find assessor info on the county website
Neighborhood: Penrose
Nearby schools
GreatSchools rating
- 6/10Alice West Fleet ElementaryGrades: PK-5Distance: 0.9 mi
- 4/10Jefferson Middle SchoolGrades: 6-8Distance: 0.8 mi
- 4/10Wakefield High SchoolGrades: 9-12Distance: 2.3 mi
Schools provided by the listing agent
- District: Arlington County Public Schools
Source: Bright MLS. This data may not be complete. We recommend contacting the local school district to confirm school assignments for this home.
Get a cash offer in 3 minutes
Find out how much your home could sell for in as little as 3 minutes with a no-obligation cash offer.
Estimated market value$707,700
Get a cash offer in 3 minutes
Find out how much your home could sell for in as little as 3 minutes with a no-obligation cash offer.
Estimated market value
$707,700

