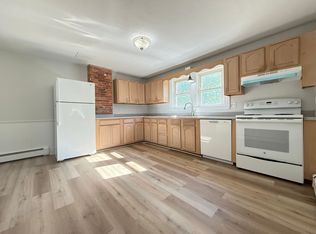1930s Bungalow located in a "Neighborhood Mixed Use" zone with a nice, large and flat lot for gardening, play or relaxation. Beautiful patio area with attached outdoor spigots. Large, private fire/BBQ area in far back yard. Attached one car garage. Close to downtown and hospital. First floor consists of laundry hook-ups. Newly remodeled kitchen. New stainless steel appliances with custom live edge countertops. Dining room includes a full size built-in pantry. Nice-sized living room, full bath and two additional rooms. Home has a four season enclosed front porch and new 400 series gliding windows. Upstairs you will find two more bedrooms with amazing closet space in both, and another full bath. New gas furnace and 65G water heater is new as is the roof. Home has 2 new Mitsubishi cooling and heating units as well. This property is serviced by public water, sewer and natural gas. Bring your imagination and your creative ideas and make this one yours.
This property is off market, which means it's not currently listed for sale or rent on Zillow. This may be different from what's available on other websites or public sources.
