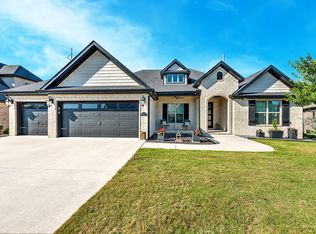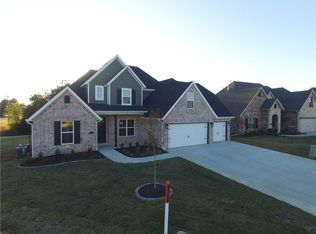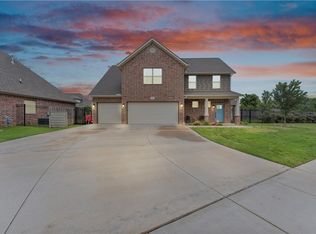Sold for $663,000
$663,000
204 SW Highland Rd, Bentonville, AR 72712
4beds
2,904sqft
Single Family Residence
Built in 2017
0.43 Acres Lot
$653,900 Zestimate®
$228/sqft
$3,130 Estimated rent
Home value
$653,900
$615,000 - $700,000
$3,130/mo
Zestimate® history
Loading...
Owner options
Explore your selling options
What's special
Welcome to White Oak Trails, where location meets lifestyle! This spacious 4-bedroom, 3-bath home offers an ideal layout with two bedrooms on the main level and two upstairs, plus a bonus room perfect for a playroom or media space. A dedicated office and formal dining room provide flexibility for both work and entertaining. The primary suite includes a walk-in closet that connects directly to the laundry room for smart, convenient living. Nestled on a large 0.43-acre flat lot, the backyard is perfect for relaxing or entertaining, and the hot tub conveys. Located just west of Elm Tree Elementary and Ardis Ann Middle School, you're only 1.2 miles from Coler Mountain Bike Preserve, 2.8 miles to the Bentonville Square, and 4 miles to the new Walmart Home Office. Enjoy access to the community pool and playground in this highly desirable neighborhood.
Zillow last checked: 8 hours ago
Listing updated: July 22, 2025 at 03:09pm
Listed by:
Dana Davis 479-319-9276,
Keller Williams Market Pro Realty Branch Office
Bought with:
Andrea Parmelee, EB00093848
Lindsey & Assoc Inc Branch
Tyrone Parmelee, EB00093918
Lindsey & Assoc Inc Branch
Source: ArkansasOne MLS,MLS#: 1305198 Originating MLS: Northwest Arkansas Board of REALTORS MLS
Originating MLS: Northwest Arkansas Board of REALTORS MLS
Facts & features
Interior
Bedrooms & bathrooms
- Bedrooms: 4
- Bathrooms: 3
- Full bathrooms: 3
Primary bedroom
- Level: Main
Bedroom
- Level: Main
Bedroom
- Level: Second
Bedroom
- Level: Second
Primary bathroom
- Level: Main
Bathroom
- Level: Main
Bathroom
- Level: Second
Bonus room
- Level: Second
Den
- Level: Main
Dining room
- Level: Main
Eat in kitchen
- Level: Main
Kitchen
- Level: Main
Living room
- Level: Main
Heating
- Central
Cooling
- Central Air
Appliances
- Included: Built-In Range, Built-In Oven, Dishwasher, Electric Water Heater, Gas Cooktop, Disposal, Microwave, Water Heater, Plumbed For Ice Maker
- Laundry: Washer Hookup, Dryer Hookup
Features
- Attic, Ceiling Fan(s), Central Vacuum, Eat-in Kitchen, Granite Counters, Programmable Thermostat, Storage, Walk-In Closet(s), Window Treatments, Mud Room
- Flooring: Carpet, Ceramic Tile, Wood
- Windows: Blinds
- Has basement: No
- Number of fireplaces: 1
- Fireplace features: Family Room, Gas Log
Interior area
- Total structure area: 2,904
- Total interior livable area: 2,904 sqft
Property
Parking
- Total spaces: 3
- Parking features: Attached, Garage, Garage Door Opener
- Has attached garage: Yes
- Covered spaces: 3
Features
- Levels: Two
- Stories: 2
- Patio & porch: Covered, Patio
- Exterior features: Concrete Driveway
- Pool features: Community
- Fencing: Back Yard,Partial
- Waterfront features: None
Lot
- Size: 0.43 Acres
- Features: Central Business District, Cleared, City Lot, Level, Near Park, Subdivision
Details
- Additional structures: None
- Parcel number: 0116965000
- Special conditions: None
Construction
Type & style
- Home type: SingleFamily
- Property subtype: Single Family Residence
Materials
- Brick
- Foundation: Slab
- Roof: Architectural,Shingle
Condition
- New construction: No
- Year built: 2017
Utilities & green energy
- Water: Public
- Utilities for property: Cable Available, Electricity Available, Natural Gas Available, Sewer Available, Water Available
Community & neighborhood
Security
- Security features: Security System, Fire Alarm, Smoke Detector(s)
Community
- Community features: Biking, Playground, Pool, Near Fire Station, Near Schools, Park, Shopping, Trails/Paths
Location
- Region: Bentonville
- Subdivision: White Oak Trails Sub Ph 2 Bentonville
HOA & financial
HOA
- HOA fee: $545 annually
- Services included: Common Areas
Other
Other facts
- Road surface type: Paved
Price history
| Date | Event | Price |
|---|---|---|
| 7/21/2025 | Sold | $663,000-0.3%$228/sqft |
Source: | ||
| 6/6/2025 | Price change | $665,000-0.4%$229/sqft |
Source: | ||
| 5/29/2025 | Price change | $667,500-0.4%$230/sqft |
Source: | ||
| 4/23/2025 | Listed for sale | $670,000+12.6%$231/sqft |
Source: | ||
| 4/18/2023 | Sold | $595,000-3.3%$205/sqft |
Source: | ||
Public tax history
| Year | Property taxes | Tax assessment |
|---|---|---|
| 2024 | $7,471 +50% | $129,567 +51.5% |
| 2023 | $4,979 -1% | $85,510 |
| 2022 | $5,029 +19.1% | $85,510 +17.3% |
Find assessor info on the county website
Neighborhood: 72712
Nearby schools
GreatSchools rating
- 8/10Spring Hill Middle SchoolGrades: 5-6Distance: 0.4 mi
- 10/10Lincoln Junior High SchoolGrades: 7-8Distance: 2.8 mi
- 9/10Bentonville West High SchoolGrades: 9-12Distance: 2.2 mi
Schools provided by the listing agent
- District: Bentonville
Source: ArkansasOne MLS. This data may not be complete. We recommend contacting the local school district to confirm school assignments for this home.
Get pre-qualified for a loan
At Zillow Home Loans, we can pre-qualify you in as little as 5 minutes with no impact to your credit score.An equal housing lender. NMLS #10287.
Sell with ease on Zillow
Get a Zillow Showcase℠ listing at no additional cost and you could sell for —faster.
$653,900
2% more+$13,078
With Zillow Showcase(estimated)$666,978



