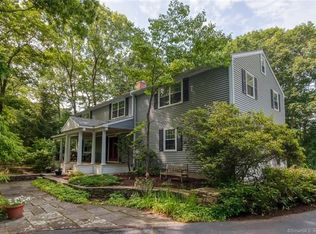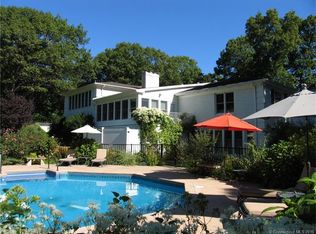Sold for $1,030,000 on 08/29/25
$1,030,000
204 Sam Hill Road, Guilford, CT 06437
5beds
3,642sqft
Single Family Residence
Built in 1978
2.71 Acres Lot
$1,048,600 Zestimate®
$283/sqft
$5,159 Estimated rent
Home value
$1,048,600
$933,000 - $1.17M
$5,159/mo
Zestimate® history
Loading...
Owner options
Explore your selling options
What's special
Stunning 5-Bedroom Contemporary Retreat on 2.71 Private Acres. This beautifully updated home sits on a peaceful interior lot in one of the area's most desirable neighborhoods. Surrounded by professionally landscaped perennial gardens and a lush wooded backdrop, the property offers exceptional privacy and direct access to the scenic Westwood trails; featuring 39 miles of walking paths across 1,200 protected acres. Inside, an open-concept floor plan is enhanced by abundant natural light, hardwood floors, and thoughtful updates throughout. The remodeled chef's kitchen features a large island with marble countertops, high-end appliances, and a dining area, and flows seamlessly to an expansive TREX wraparound deck through two sets of glass doors; perfect for indoor-outdoor entertaining or quiet relaxation. Enjoy cozy evenings by one of the two fireplaces, and retreat to the luxurious and private primary suite, which offers two spacious walk-in closets and a fully renovated bath with dual vanities and a tiled walk-in shower. Four additional bedrooms are located on the upper level. The finished walk-out lower level provides an additional 564 SF of flexible space for a home office, media room, or recreation area. Ideally located just minutes from the Guilford Green, town beach, marina, and Long Island Sound, with convenient access to commuter trains connecting to New Haven, New York, and Boston. This home offers the perfect blend of privacy, nature, and coastal New England charm. Additional features include a 3-car garage with EV charger, a walk-up attic for additional storage space, NEW roof, and city water. Current owners made many upgrades ~ ask for the list of improvements.
Zillow last checked: 8 hours ago
Listing updated: August 29, 2025 at 09:02am
Listed by:
Rose Ciardiello 203-314-6269,
William Raveis Real Estate 203-453-0391
Bought with:
Vicky Welch, RES.0759398
William Raveis Real Estate
Source: Smart MLS,MLS#: 24110251
Facts & features
Interior
Bedrooms & bathrooms
- Bedrooms: 5
- Bathrooms: 3
- Full bathrooms: 2
- 1/2 bathrooms: 1
Primary bedroom
- Features: Skylight, Ceiling Fan(s), Full Bath, Walk-In Closet(s), Hardwood Floor
- Level: Upper
- Area: 291.57 Square Feet
- Dimensions: 16.1 x 18.11
Bedroom
- Features: Balcony/Deck, Wall/Wall Carpet
- Level: Upper
- Area: 183.92 Square Feet
- Dimensions: 15.2 x 12.1
Bedroom
- Features: Ceiling Fan(s), Wall/Wall Carpet
- Level: Upper
- Area: 146.37 Square Feet
- Dimensions: 11.9 x 12.3
Bedroom
- Features: Skylight, Wall/Wall Carpet
- Level: Upper
- Area: 160.65 Square Feet
- Dimensions: 11.9 x 13.5
Bedroom
- Features: Wall/Wall Carpet
- Level: Upper
- Area: 112.11 Square Feet
- Dimensions: 10.1 x 11.1
Dining room
- Features: Fireplace, Hardwood Floor
- Level: Main
- Area: 234.08 Square Feet
- Dimensions: 15.2 x 15.4
Family room
- Features: Skylight, Built-in Features, Hardwood Floor
- Level: Main
- Area: 244.67 Square Feet
- Dimensions: 14.3 x 17.11
Kitchen
- Features: Remodeled, Breakfast Nook, Built-in Features, Kitchen Island, Pantry, Hardwood Floor
- Level: Main
- Area: 329.4 Square Feet
- Dimensions: 13.5 x 24.4
Living room
- Features: Skylight, Balcony/Deck, Gas Log Fireplace, Hardwood Floor
- Level: Main
- Area: 218.79 Square Feet
- Dimensions: 14.3 x 15.3
Rec play room
- Features: Remodeled, Built-in Features, Sliders
- Level: Lower
- Area: 563.63 Square Feet
- Dimensions: 15.7 x 35.9
Heating
- Hot Water, Oil
Cooling
- Central Air, Ductless
Appliances
- Included: Gas Cooktop, Oven, Subzero, Dishwasher, Washer, Dryer, Wine Cooler, Water Heater
- Laundry: Main Level, Mud Room
Features
- Open Floorplan, Entrance Foyer
- Basement: Full,Heated,Partially Finished
- Attic: Walk-up
- Number of fireplaces: 2
Interior area
- Total structure area: 3,642
- Total interior livable area: 3,642 sqft
- Finished area above ground: 3,078
- Finished area below ground: 564
Property
Parking
- Total spaces: 3
- Parking features: Attached, Garage Door Opener
- Attached garage spaces: 3
Features
- Patio & porch: Porch, Wrap Around, Deck
- Exterior features: Garden, Stone Wall
Lot
- Size: 2.71 Acres
- Features: Few Trees, Borders Open Space, Level, Sloped, Landscaped
Details
- Parcel number: 1117952
- Zoning: R-6I
Construction
Type & style
- Home type: SingleFamily
- Architectural style: Colonial,Contemporary
- Property subtype: Single Family Residence
Materials
- Wood Siding
- Foundation: Concrete Perimeter
- Roof: Asphalt
Condition
- New construction: No
- Year built: 1978
Utilities & green energy
- Sewer: Septic Tank
- Water: Public
- Utilities for property: Cable Available
Community & neighborhood
Community
- Community features: Basketball Court, Health Club, Library, Medical Facilities, Playground
Location
- Region: Guilford
Price history
| Date | Event | Price |
|---|---|---|
| 8/29/2025 | Sold | $1,030,000+3%$283/sqft |
Source: | ||
| 8/13/2025 | Pending sale | $1,000,000$275/sqft |
Source: | ||
| 7/22/2025 | Listed for sale | $1,000,000+27.4%$275/sqft |
Source: | ||
| 8/25/2021 | Sold | $785,000+91.5%$216/sqft |
Source: | ||
| 6/30/1989 | Sold | $410,000$113/sqft |
Source: Public Record Report a problem | ||
Public tax history
| Year | Property taxes | Tax assessment |
|---|---|---|
| 2025 | $13,324 +4% | $481,880 |
| 2024 | $12,808 +2.7% | $481,880 |
| 2023 | $12,471 +8.2% | $481,880 +39.1% |
Find assessor info on the county website
Neighborhood: 06437
Nearby schools
GreatSchools rating
- 7/10A. W. Cox SchoolGrades: K-4Distance: 1 mi
- 8/10E. C. Adams Middle SchoolGrades: 7-8Distance: 1.6 mi
- 9/10Guilford High SchoolGrades: 9-12Distance: 2.8 mi
Schools provided by the listing agent
- Elementary: A. W. Cox
- Middle: Adams,Baldwin
- High: Guilford
Source: Smart MLS. This data may not be complete. We recommend contacting the local school district to confirm school assignments for this home.

Get pre-qualified for a loan
At Zillow Home Loans, we can pre-qualify you in as little as 5 minutes with no impact to your credit score.An equal housing lender. NMLS #10287.
Sell for more on Zillow
Get a free Zillow Showcase℠ listing and you could sell for .
$1,048,600
2% more+ $20,972
With Zillow Showcase(estimated)
$1,069,572
