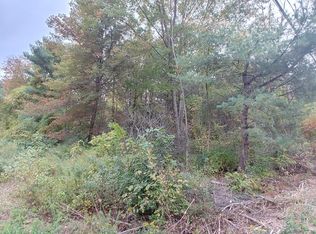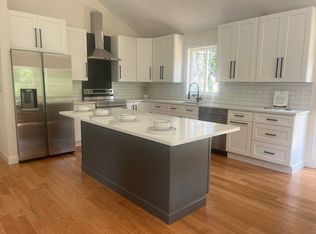Come take a look at this spacious 2-3 BR ranch and make it your own with your personal touches! All hardwood floors under carpeting! Kitchen was updated 10-12 years ago, appliances stay. Slider from kitchen to deck. Fireplaced living room with slider to heated 4-season porch. Two of the bedrooms have 2 closets each, and one of these closets has hook-up for stackable washer/dryer. Truly one-level living! Vinyl siding, newer roof, vinyl windows, all the major things are done! New 200 amp electric service just done! Title V passed. Private backyard with fruit trees. Easy highway access!
This property is off market, which means it's not currently listed for sale or rent on Zillow. This may be different from what's available on other websites or public sources.

