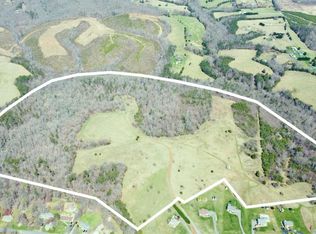Sold for $291,500
$291,500
204 Spicer Rd, Lynchburg, VA 24504
3beds
1,814sqft
Single Family Residence
Built in 1994
0.86 Acres Lot
$316,300 Zestimate®
$161/sqft
$1,743 Estimated rent
Home value
$316,300
$300,000 - $332,000
$1,743/mo
Zestimate® history
Loading...
Owner options
Explore your selling options
What's special
Beautiful 3 BR, 2 BA Cape Cod in Concord. Just off Rt. 460 and minutes from Lynchburg. This home boasts a stone wood burning fireplace in the breakfast area with custom built-in shelves. It has many updates including: commercial hot water heater (1.5 years old), channel drain in basement with 2-3 year warranty left from JES if buyers choose to continue, power at the driveway - 50 amp & 2 house outlet, invisible fence for pets, ADT Security, Google Nest doorbell and solar panels! The power bill has not been more than $75 since installation of the solar panels and there's also a gable fan in the attic. There is plenty of storage in the eaves in the upstairs bedrooms and in the storage nook in the finished part of the walkout basement. The basement is the perfect spot for an additional den or man cave. Heat pumps have been serviced 2x a year since installation. All appliances including washer/dryer convey. LED light bulbs throughout. You can't go wrong with this house!
Zillow last checked: 8 hours ago
Listing updated: May 07, 2024 at 11:49am
Listed by:
Meagan Bullington 434-610-4896 meagan@countsauction.com,
Ted Counts Realty & Auction
Bought with:
Tammie M. St. John, 0225257574
Cornerstone Realty Group Inc.
Source: LMLS,MLS#: 350366 Originating MLS: Lynchburg Board of Realtors
Originating MLS: Lynchburg Board of Realtors
Facts & features
Interior
Bedrooms & bathrooms
- Bedrooms: 3
- Bathrooms: 2
- Full bathrooms: 2
Primary bedroom
- Level: Second
- Area: 210
- Dimensions: 14 x 15
Bedroom
- Dimensions: 0 x 0
Bedroom 2
- Level: Second
- Area: 168
- Dimensions: 14 x 12
Bedroom 3
- Level: First
- Area: 156
- Dimensions: 13 x 12
Bedroom 4
- Area: 0
- Dimensions: 0 x 0
Bedroom 5
- Area: 0
- Dimensions: 0 x 0
Dining room
- Area: 0
- Dimensions: 0 x 0
Family room
- Area: 0
- Dimensions: 0 x 0
Great room
- Area: 0
- Dimensions: 0 x 0
Kitchen
- Level: First
- Area: 120
- Dimensions: 12 x 10
Living room
- Level: First
- Area: 156
- Dimensions: 13 x 12
Office
- Area: 0
- Dimensions: 0 x 0
Heating
- Heat Pump, Solar Power/Assist, Two-Zone
Cooling
- Heat Pump, Solar
Appliances
- Included: Dishwasher, Dryer, Microwave, Electric Range, Refrigerator, Washer, Electric Water Heater
- Laundry: Laundry Closet, Main Level
Features
- Ceiling Fan(s), Drywall, Main Level Bedroom, Main Level Den, Primary Bed w/Bath
- Flooring: Carpet, Tile, Vinyl
- Basement: Finished,Heated,Walk-Out Access
- Attic: Access
- Number of fireplaces: 1
- Fireplace features: 1 Fireplace, Stone, Wood Burning
Interior area
- Total structure area: 1,814
- Total interior livable area: 1,814 sqft
- Finished area above ground: 1,414
- Finished area below ground: 400
Property
Parking
- Parking features: Paved Drive
- Has garage: Yes
- Has uncovered spaces: Yes
Features
- Levels: Two
Lot
- Size: 0.86 Acres
Details
- Additional structures: Storage
- Parcel number: 17A611
Construction
Type & style
- Home type: SingleFamily
- Architectural style: Cape Cod
- Property subtype: Single Family Residence
Materials
- Vinyl Siding
- Roof: Shingle
Condition
- Year built: 1994
Utilities & green energy
- Electric: AEP/Appalachian Powr
- Sewer: Septic Tank
- Water: Well
- Utilities for property: Cable Available, Cable Connections
Community & neighborhood
Location
- Region: Lynchburg
- Subdivision: Oxford Farm Sec 1
Price history
| Date | Event | Price |
|---|---|---|
| 5/6/2024 | Sold | $291,500+0.6%$161/sqft |
Source: | ||
| 2/25/2024 | Pending sale | $289,900$160/sqft |
Source: | ||
| 2/18/2024 | Price change | $289,900-3.3%$160/sqft |
Source: | ||
| 2/5/2024 | Listed for sale | $299,900+73%$165/sqft |
Source: | ||
| 7/31/2009 | Sold | $173,400-0.9%$96/sqft |
Source: | ||
Public tax history
| Year | Property taxes | Tax assessment |
|---|---|---|
| 2024 | $1,026 | $228,000 |
| 2023 | $1,026 +12.6% | $228,000 +30.1% |
| 2022 | $911 | $175,200 |
Find assessor info on the county website
Neighborhood: 24504
Nearby schools
GreatSchools rating
- 5/10Concord Elementary SchoolGrades: PK-5Distance: 2.8 mi
- 4/10Rustburg Middle SchoolGrades: 6-8Distance: 8.3 mi
- 8/10Rustburg High SchoolGrades: 9-12Distance: 7.6 mi
Get pre-qualified for a loan
At Zillow Home Loans, we can pre-qualify you in as little as 5 minutes with no impact to your credit score.An equal housing lender. NMLS #10287.
