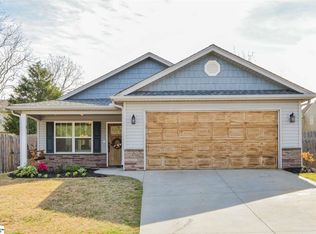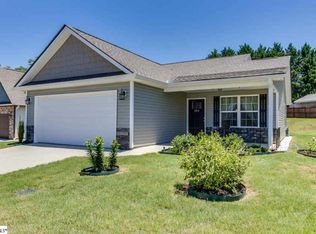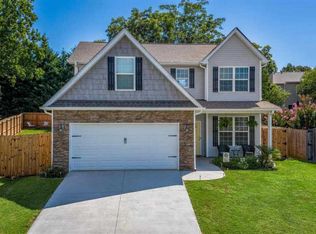Sold for $294,500 on 09/26/25
$294,500
204 Summerlea Ln, Greer, SC 29651
3beds
1,630sqft
Single Family Residence, Residential
Built in 2014
6,098.4 Square Feet Lot
$295,500 Zestimate®
$181/sqft
$1,956 Estimated rent
Home value
$295,500
$281,000 - $310,000
$1,956/mo
Zestimate® history
Loading...
Owner options
Explore your selling options
What's special
Welcome Home! This beautifully maintained home offers an open floor plan, located in a charming small subdivision just 2 miles from vibrant Downtown Greer. With 3 bedrooms, 2.5 baths, and a home office or den on the main level, this home is designed for both functionality and flexibility—perfect for remote work, creative space, or quiet retreat. Step inside and be welcomed by a bright and airy main floor with open sight lines and seamless flow between the living, dining, and kitchen areas. The kitchen is perfect for entertaining or family gatherings, featuring ample counter space and modern appliances. Upstairs, a spacious laundry room adds convenience, located just steps away from all bedrooms. Enjoy year-round outdoor living with a large screened-in porch overlooking some landscaping, fenced backyard with a rock/paver patio—ideal for grilling, relaxing, or entertaining guests. Whether sipping your morning coffee or hosting summer get-togethers, this outdoor space offers privacy and serenity. Additional features include an oversized primary suite with en-suite bath, walk-in closet in Master and large closets in other bedrooms, and 2-car garage. The Owners have total replaced all the carpet, vinyl flooring, new dishwasher, refrigerator and microwave since purchasing home. Located just minutes from downtown Greer, you'll have easy access to boutique shopping, highly rated restaurants, weekend festivals, concerts in the park, and seasonal farmers markets. This quiet community offers the best of both worlds—peaceful suburban living with the excitement of downtown just around the corner. Don’t miss your opportunity to make this well-designed home your own! Schedule your showing today.
Zillow last checked: 8 hours ago
Listing updated: September 27, 2025 at 01:13pm
Listed by:
Deb Maria Lamia 414-333-1614,
Weichert Realty-Shaun & Shari
Bought with:
Santiago Hernandez
Keller Williams Greenville Central
Source: Greater Greenville AOR,MLS#: 1561634
Facts & features
Interior
Bedrooms & bathrooms
- Bedrooms: 3
- Bathrooms: 3
- Full bathrooms: 2
- 1/2 bathrooms: 1
Primary bedroom
- Area: 168
- Dimensions: 14 x 12
Bedroom 2
- Area: 120
- Dimensions: 10 x 12
Bedroom 3
- Area: 110
- Dimensions: 10 x 11
Primary bathroom
- Features: Double Sink, Full Bath, Shower-Separate, Tub-Garden, Walk-In Closet(s)
- Level: Second
Dining room
- Area: 120
- Dimensions: 8 x 15
Kitchen
- Area: 130
- Dimensions: 10 x 13
Living room
- Area: 270
- Dimensions: 18 x 15
Office
- Area: 120
- Dimensions: 10 x 12
Den
- Area: 120
- Dimensions: 10 x 12
Heating
- Forced Air
Cooling
- Central Air
Appliances
- Included: Dishwasher, Disposal, Refrigerator, Free-Standing Electric Range, Microwave, Gas Water Heater
- Laundry: 2nd Floor, Walk-in, Gas Dryer Hookup, Washer Hookup, Laundry Room
Features
- Ceiling Fan(s), Vaulted Ceiling(s), Ceiling Smooth, Open Floorplan, Soaking Tub, Walk-In Closet(s), Laminate Counters, Pantry
- Flooring: Carpet, Wood
- Basement: None
- Has fireplace: No
- Fireplace features: None
Interior area
- Total structure area: 1,630
- Total interior livable area: 1,630 sqft
Property
Parking
- Total spaces: 2
- Parking features: Attached, Driveway, Concrete
- Attached garage spaces: 2
- Has uncovered spaces: Yes
Features
- Levels: Two
- Stories: 2
- Patio & porch: Patio, Front Porch, Screened
- Fencing: Fenced
Lot
- Size: 6,098 sqft
- Dimensions: 46 x 128 x 52 x 108
- Features: Sidewalk, 1/2 Acre or Less
Details
- Parcel number: 0537.0502019.31
Construction
Type & style
- Home type: SingleFamily
- Architectural style: Traditional
- Property subtype: Single Family Residence, Residential
Materials
- Brick Veneer, Vinyl Siding
- Foundation: Slab
- Roof: Composition
Condition
- Year built: 2014
Utilities & green energy
- Sewer: Public Sewer
- Water: Public
- Utilities for property: Cable Available, Underground Utilities
Community & neighborhood
Security
- Security features: Smoke Detector(s)
Community
- Community features: Common Areas, Street Lights, Sidewalks, None
Location
- Region: Greer
- Subdivision: Westfield
Price history
| Date | Event | Price |
|---|---|---|
| 9/26/2025 | Sold | $294,500-1.5%$181/sqft |
Source: | ||
| 9/11/2025 | Pending sale | $299,000$183/sqft |
Source: | ||
| 7/24/2025 | Contingent | $299,000$183/sqft |
Source: | ||
| 7/8/2025 | Price change | $299,000-1.9%$183/sqft |
Source: | ||
| 6/27/2025 | Listed for sale | $304,900$187/sqft |
Source: | ||
Public tax history
| Year | Property taxes | Tax assessment |
|---|---|---|
| 2024 | $2,745 +4.9% | $274,550 |
| 2023 | $2,617 +63.5% | $274,550 +67% |
| 2022 | $1,600 +1.9% | $164,420 |
Find assessor info on the county website
Neighborhood: 29651
Nearby schools
GreatSchools rating
- 7/10Chandler Creek Elementary SchoolGrades: PK-5Distance: 0.5 mi
- 4/10Greer Middle SchoolGrades: 6-8Distance: 1.4 mi
- 5/10Greer High SchoolGrades: 9-12Distance: 1.4 mi
Schools provided by the listing agent
- Elementary: Chandler Creek
- Middle: Greer
- High: Greer
Source: Greater Greenville AOR. This data may not be complete. We recommend contacting the local school district to confirm school assignments for this home.
Get a cash offer in 3 minutes
Find out how much your home could sell for in as little as 3 minutes with a no-obligation cash offer.
Estimated market value
$295,500
Get a cash offer in 3 minutes
Find out how much your home could sell for in as little as 3 minutes with a no-obligation cash offer.
Estimated market value
$295,500


