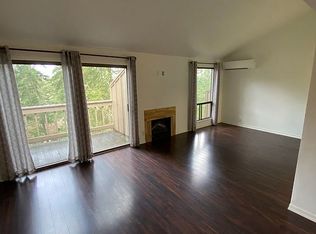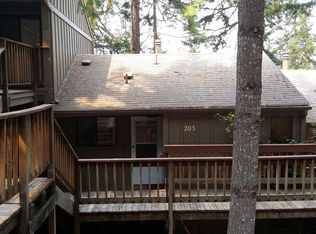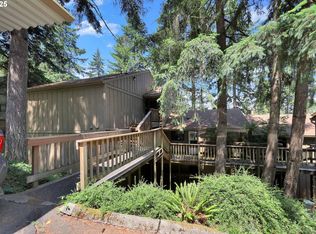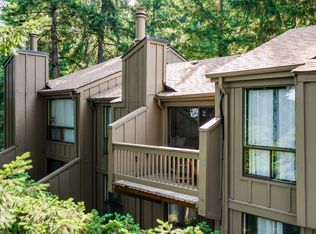Sold
$283,500
204 Trailside Loop, Eugene, OR 97405
2beds
1,064sqft
Residential, Condominium, Townhouse
Built in 1974
-- sqft lot
$283,400 Zestimate®
$266/sqft
$1,876 Estimated rent
Home value
$283,400
$261,000 - $309,000
$1,876/mo
Zestimate® history
Loading...
Owner options
Explore your selling options
What's special
Highly desirable updated 2 bedroom, 1.5 bath, with detached private garage available for $10k, Highlands Townhouse with filtered views from dining room and balcony. In-unit laundry and updated with dual zone ductless heat pump (2020), LPV flooring, fresh interior paint, newer hot water heater (2023) and newer SS appliances. Seller added storm doors to front door and lower door in 2020 and under sink filter for the cold water. HOA updated the main level balcony deck in 2022 and the lower level deck in 2021. Located at the back of the complex and on the desirable Trailside Lp just steps away from the Ridgeline Trail system. Deeded 19x12 single car Garage #4 located across from unit for easy access to parking and/or storage available to be purchased with unit for $10k. HOA dues $535/mo for condo and $71/mo for garage. HOA dues include and save on many utilities, services, and features including pool and gym facilities that you won't have to pay for otherwise! Xfinity internet, basic cable, exterior maintenance and landscaping, water, sewer, and garbage in addition to the pool, sauna, exercise equipment and rec center. Enjoy easy condo living with all the perks in this quiet wooded setting.
Zillow last checked: 8 hours ago
Listing updated: May 16, 2025 at 06:44am
Listed by:
Tawnya Madsen 541-729-2350,
Eugene's Alternative
Bought with:
Anne Bridget Geertsen, 201212303
ICON Real Estate Group
Source: RMLS (OR),MLS#: 799817405
Facts & features
Interior
Bedrooms & bathrooms
- Bedrooms: 2
- Bathrooms: 2
- Full bathrooms: 1
- Partial bathrooms: 1
- Main level bathrooms: 1
Primary bedroom
- Features: Laminate Flooring
- Level: Lower
- Area: 144
- Dimensions: 12 x 12
Bedroom 2
- Features: Laminate Flooring
- Level: Lower
- Area: 120
- Dimensions: 12 x 10
Dining room
- Features: Laminate Flooring, Vaulted Ceiling
- Level: Main
- Area: 110
- Dimensions: 11 x 10
Kitchen
- Features: Pantry, Laminate Flooring
- Level: Main
- Area: 77
- Width: 7
Living room
- Features: Deck, Fireplace, Laminate Flooring, Vaulted Ceiling
- Level: Main
- Area: 190
- Dimensions: 19 x 10
Heating
- Ductless, Fireplace(s)
Cooling
- Heat Pump
Appliances
- Included: Dishwasher, Free-Standing Range, Free-Standing Refrigerator, Water Purifier, Electric Water Heater
- Laundry: Common Area, Laundry Room
Features
- High Ceilings, High Speed Internet, Vaulted Ceiling(s), Pantry
- Flooring: Laminate, Wall to Wall Carpet
- Windows: Double Pane Windows
- Number of fireplaces: 1
- Fireplace features: Wood Burning
Interior area
- Total structure area: 1,064
- Total interior livable area: 1,064 sqft
Property
Parking
- Total spaces: 1
- Parking features: Carport, Covered, Condo Garage (Other), Garage Available, Detached
- Garage spaces: 1
- Has carport: Yes
Features
- Levels: Two
- Stories: 2
- Patio & porch: Deck, Porch
- Exterior features: Sauna
- Has private pool: Yes
- Has spa: Yes
- Spa features: Association, Builtin Hot Tub
- Has view: Yes
- View description: City, Territorial, Trees/Woods
Details
- Additional parcels included: 1491081
- Parcel number: 1491313
Construction
Type & style
- Home type: Townhouse
- Property subtype: Residential, Condominium, Townhouse
Materials
- Wood Siding
- Roof: Composition
Condition
- Resale
- New construction: No
- Year built: 1974
Utilities & green energy
- Sewer: Public Sewer
- Water: Public
- Utilities for property: Cable Connected
Community & neighborhood
Location
- Region: Eugene
HOA & financial
HOA
- Has HOA: Yes
- HOA fee: $535 monthly
- Amenities included: All Landscaping, Cable T V, Commons, Exterior Maintenance, Gym, Insurance, Laundry, Maintenance Grounds, Management, Party Room, Pool, Road Maintenance, Sauna, Sewer, Snow Removal, Spa Hot Tub, Trash, Water, Weight Room
Other
Other facts
- Listing terms: Cash,Conventional,FHA,VA Loan
- Road surface type: Paved
Price history
| Date | Event | Price |
|---|---|---|
| 5/16/2025 | Sold | $283,500-0.5%$266/sqft |
Source: | ||
| 3/29/2025 | Pending sale | $284,900$268/sqft |
Source: | ||
| 3/25/2025 | Price change | $284,900-3.4%$268/sqft |
Source: | ||
| 2/5/2025 | Price change | $294,900-4.9%$277/sqft |
Source: | ||
| 1/23/2025 | Listed for sale | $310,000+74.2%$291/sqft |
Source: | ||
Public tax history
| Year | Property taxes | Tax assessment |
|---|---|---|
| 2025 | $2,571 +1.3% | $131,950 +3% |
| 2024 | $2,539 +2.6% | $128,107 +3% |
| 2023 | $2,474 +4% | $124,376 +3% |
Find assessor info on the county website
Neighborhood: Southeast
Nearby schools
GreatSchools rating
- 9/10Edgewood Community Elementary SchoolGrades: K-5Distance: 0.8 mi
- 3/10Spencer Butte Middle SchoolGrades: 6-8Distance: 0.9 mi
- 8/10South Eugene High SchoolGrades: 9-12Distance: 2.6 mi
Schools provided by the listing agent
- Elementary: Edgewood
- Middle: Spencer Butte
- High: South Eugene
Source: RMLS (OR). This data may not be complete. We recommend contacting the local school district to confirm school assignments for this home.

Get pre-qualified for a loan
At Zillow Home Loans, we can pre-qualify you in as little as 5 minutes with no impact to your credit score.An equal housing lender. NMLS #10287.
Sell for more on Zillow
Get a free Zillow Showcase℠ listing and you could sell for .
$283,400
2% more+ $5,668
With Zillow Showcase(estimated)
$289,068


