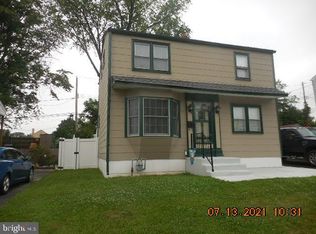Welcome to 204 West Chelton Road, Brookhaven. This home has been newly renovated and will suite your living needs. The living room is spacious and bright. The dining room is surrounded by windows and is large enough to host family dinners and gatherings. The kitchen was newly renovated (2020). You can also enter and exit from the dining room and kitchen. Outside the kitchen, is Trex decking with a roof. There is an office on the first floor with a closet and half bath . The upstairs has 3 sizable bedrooms with spacious closets. The linen closet is located in the hallway and the bathroom is newly renovated with a tiled tub shower. The spacious basement has Bilco doors to enter and exit. A new roof (2020), heater and air conditioner are 2 years old. Tilt thermal windows throughout the house along with new doors, siding, and downspouts. Outside the home in the backyard is a shed for all your storage needs. Great location for shopping, community events, public trans, and easy access to major Rts. 2022-08-06
This property is off market, which means it's not currently listed for sale or rent on Zillow. This may be different from what's available on other websites or public sources.

