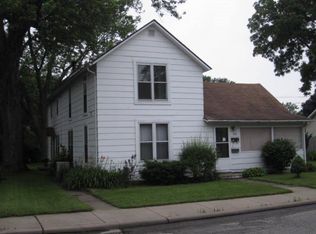Fantastic move-in ready ranch home in lovely Porter. Front of property features well-maintained landscaping and one-car garage with a wide driveway for plenty of parking. Gorgeous interior is a wonderful combination of modern and rustic with beautiful darker hardwood floors that contrast perfectly with the fresh neutral walls. Spacious living room segues into kitchen and dining alcove via dual cutouts, the smaller to the left featuring a sliding wood door. Fabulous kitchen and breakfast nook in tones of gray and white feature black stainless steel appliances and plenty of cupboard space. Separate dining room with French doors onto back deck. 3 bedrooms, 1 full bath and laundry room complete the well-planned layout. Rear attached deck and surrounding stone pavement provide a good deal of surface space and look out onto an expansive back lawn with multiple storage sheds and a good degree of privacy. With beaches and highways nearby, sure not to be on the market long!
This property is off market, which means it's not currently listed for sale or rent on Zillow. This may be different from what's available on other websites or public sources.

