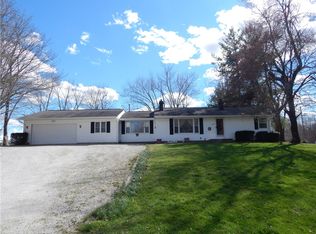Sold
$285,000
204 Westwood Rd, Fillmore, IN 46128
3beds
3,100sqft
Residential, Single Family Residence
Built in 1995
0.83 Acres Lot
$293,000 Zestimate®
$92/sqft
$2,208 Estimated rent
Home value
$293,000
Estimated sales range
Not available
$2,208/mo
Zestimate® history
Loading...
Owner options
Explore your selling options
What's special
Here is your chance to have conveniences of town living, but the benefits of being in the country. This 3 bedroom, 2 1/2 baths ranch home with a walk-out basement sits on nearly an acre lot with beautiful pastoral views. The lot has room for gardening, sledding and even a spot for a camper/RV to park and be connected to utilities. The first floor features a large open-concept living room with vaulted ceilings that opens to the formal dining room, kitchen and breakfast room with bay window. Kitchen includes hardwood cabinets and all appliances included. The primary suite has beautiful views, a private bath with double sinks and tub/shower, and a walk-in closet with built-ins. 2 other bedrooms and a full bath complete the split floor-plan. Enjoy the outdoors from the comfort of your sunroom or the large deck. You walk through the main floor laundry room to the 2-car attached garage or entrance to the full walk-out basement. The basement has some finished walls and floors that walk-out to a concrete patio, and includes a massive family room with built-ins, a bar area, storage room, 1/2 bath, and utility room. Barstools and some furniture is included, while some furniture can be purchased separately. Enjoy the large deck, mini-barn, fire pit and so much more outside. Lots of perennials. Asphalt driveway. Check out the property today!
Zillow last checked: 8 hours ago
Listing updated: August 27, 2024 at 11:19am
Listing Provided by:
Eric Wolfe 812-605-0475,
Prime Real Estate ERA Powered
Bought with:
Joe Lenihan
F.C. Tucker Advantage, REALTOR
Source: MIBOR as distributed by MLS GRID,MLS#: 21993182
Facts & features
Interior
Bedrooms & bathrooms
- Bedrooms: 3
- Bathrooms: 3
- Full bathrooms: 2
- 1/2 bathrooms: 1
- Main level bathrooms: 3
- Main level bedrooms: 3
Primary bedroom
- Features: Laminate
- Level: Main
- Area: 192 Square Feet
- Dimensions: 12x16
Bedroom 2
- Features: Laminate
- Level: Main
- Area: 121 Square Feet
- Dimensions: 11x11
Bedroom 3
- Features: Laminate
- Level: Main
- Area: 110 Square Feet
- Dimensions: 10x11
Dining room
- Features: Laminate
- Level: Main
- Area: 110 Square Feet
- Dimensions: 10x11
Great room
- Features: Laminate
- Level: Main
- Area: 348 Square Feet
- Dimensions: 12x29
Kitchen
- Features: Vinyl
- Level: Main
- Area: 187 Square Feet
- Dimensions: 11x17
Laundry
- Features: Vinyl
- Level: Main
- Area: 66 Square Feet
- Dimensions: 6x11
Sun room
- Features: Laminate
- Level: Main
- Area: 90 Square Feet
- Dimensions: 9x10
Heating
- Forced Air, Propane
Cooling
- Has cooling: Yes
Appliances
- Included: Dishwasher, Dryer, Disposal, MicroHood, Microwave, Electric Oven, Refrigerator, Washer, Gas Water Heater, Water Softener Owned
- Laundry: Main Level
Features
- Attic Pull Down Stairs, Double Vanity, Breakfast Bar, Bookcases, Cathedral Ceiling(s), Eat-in Kitchen, Pantry, Walk-In Closet(s)
- Windows: Screens, Skylight(s), Windows Vinyl, Wood Work Stained
- Basement: Ceiling - 9+ feet,Exterior Entry,Finished Walls,Full,Storage Space
- Attic: Pull Down Stairs
- Number of fireplaces: 1
- Fireplace features: Basement, Gas Log, Non Functional
Interior area
- Total structure area: 3,100
- Total interior livable area: 3,100 sqft
- Finished area below ground: 1,500
Property
Parking
- Total spaces: 2
- Parking features: Attached
- Attached garage spaces: 2
- Details: Garage Parking Other(Garage Door Opener)
Features
- Levels: One
- Stories: 1
- Patio & porch: Deck, Porch
- Fencing: Fenced,Partial,Front Yard
- Has view: Yes
- View description: Rural
Lot
- Size: 0.83 Acres
- Features: Not In Subdivision, Mature Trees
Details
- Additional structures: Barn Mini
- Parcel number: 670809203033000020
- Other equipment: Satellite Dish Rented
- Horse amenities: None
Construction
Type & style
- Home type: SingleFamily
- Architectural style: Ranch
- Property subtype: Residential, Single Family Residence
Materials
- Brick, Vinyl Siding
- Foundation: Concrete Perimeter
Condition
- New construction: No
- Year built: 1995
Utilities & green energy
- Water: Private Well, Well
- Utilities for property: Sewer Connected
Community & neighborhood
Location
- Region: Fillmore
- Subdivision: No Subdivision
Price history
| Date | Event | Price |
|---|---|---|
| 8/27/2024 | Sold | $285,000$92/sqft |
Source: | ||
| 8/3/2024 | Pending sale | $285,000$92/sqft |
Source: | ||
| 7/31/2024 | Listed for sale | $285,000+77%$92/sqft |
Source: | ||
| 11/4/2013 | Sold | $161,000-12.3%$52/sqft |
Source: | ||
| 1/7/2011 | Listing removed | $183,500$59/sqft |
Source: RE/MAX Centerstone (Plainfield) #2959065 Report a problem | ||
Public tax history
| Year | Property taxes | Tax assessment |
|---|---|---|
| 2024 | $1,849 +12.7% | $243,300 +11.5% |
| 2023 | $1,640 +10.4% | $218,300 +20.3% |
| 2022 | $1,486 -3.1% | $181,500 +8.3% |
Find assessor info on the county website
Neighborhood: 46128
Nearby schools
GreatSchools rating
- 8/10Fillmore Elementary SchoolGrades: PK-5Distance: 0.5 mi
- 7/10South Putnam Middle SchoolGrades: 6-8Distance: 6.5 mi
- 7/10South Putnam High SchoolGrades: 9-12Distance: 6.5 mi
Schools provided by the listing agent
- Elementary: Fillmore Elementary School
- Middle: South Putnam Middle School
- High: South Putnam High School
Source: MIBOR as distributed by MLS GRID. This data may not be complete. We recommend contacting the local school district to confirm school assignments for this home.

Get pre-qualified for a loan
At Zillow Home Loans, we can pre-qualify you in as little as 5 minutes with no impact to your credit score.An equal housing lender. NMLS #10287.
