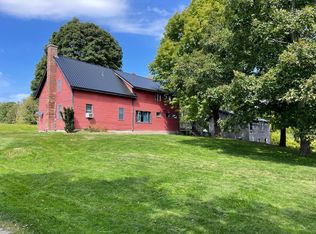Closed
$230,000
204 Weymouth Road, Morrill, ME 04952
2beds
704sqft
Single Family Residence
Built in 1980
1.5 Acres Lot
$207,800 Zestimate®
$327/sqft
$1,434 Estimated rent
Home value
$207,800
$175,000 - $239,000
$1,434/mo
Zestimate® history
Loading...
Owner options
Explore your selling options
What's special
Dreaming of a quiet, cozy retreat that's just 15 minutes from downtown Belfast? This newly renovated, move-in ready cottage offers the charm of country living with all the convenience you need just 15 minutes from downtown Belfast. Set on a beautifully wooded, spacious and private 1.5 acre lot, you'll love the large yard perfect for gardens, pets, or a play area, plus a welcoming deck ideal for morning coffee or summer gatherings.
Step inside and enjoy main-floor living with a thoughtful layout that's both efficient, intimate and inviting. A bright and airy loft adds a flexible space for a home office, creative studio, or guest overflow. With a smaller footprint, you'll enjoy lower utility costs without sacrificing comfort thanks to multiple sources of heat to keep you warm all winter long.
The home features a durable metal roof, a cozy cottage-style interior, and plenty of land for future growth. And it comes complete with kitchen and laundry appliances already in place. Whether you're a first-time homebuyer, downsizing, or simply looking for a peaceful place to call home, this one checks all the boxes.
Schedule your showing today and come see the charm for yourself!
Zillow last checked: 8 hours ago
Listing updated: July 10, 2025 at 06:24am
Listed by:
Sell 207
Bought with:
Over the Bridge & Beyond Realty
Source: Maine Listings,MLS#: 1624952
Facts & features
Interior
Bedrooms & bathrooms
- Bedrooms: 2
- Bathrooms: 1
- Full bathrooms: 1
Bedroom 1
- Level: First
- Area: 110.47 Square Feet
- Dimensions: 11.33 x 9.75
Bedroom 2
- Level: First
- Area: 72.01 Square Feet
- Dimensions: 7.58 x 9.5
Kitchen
- Level: First
- Area: 453.38 Square Feet
- Dimensions: 23.25 x 19.5
Loft
- Level: Second
- Area: 208.38 Square Feet
- Dimensions: 16.67 x 12.5
Heating
- Direct Vent Furnace, Direct Vent Heater, Heat Pump, Other
Cooling
- Heat Pump
Appliances
- Included: Gas Range, Refrigerator, Washer
Features
- 1st Floor Bedroom, Bathtub, Shower
- Flooring: Laminate
- Windows: Double Pane Windows
- Basement: None
- Number of fireplaces: 1
Interior area
- Total structure area: 704
- Total interior livable area: 704 sqft
- Finished area above ground: 704
- Finished area below ground: 0
Property
Parking
- Parking features: Gravel, 1 - 4 Spaces
Features
- Levels: Multi/Split
- Patio & porch: Deck, Porch
- Has view: Yes
- View description: Trees/Woods
Lot
- Size: 1.50 Acres
- Features: Rural, Right of Way, Wooded
Details
- Additional structures: Shed(s)
- Parcel number: MORLM004L01600B
- Zoning: Residential
- Other equipment: Cable, Internet Access Available
Construction
Type & style
- Home type: SingleFamily
- Architectural style: Ranch
- Property subtype: Single Family Residence
Materials
- Wood Frame, Vinyl Siding
- Foundation: Pillar/Post/Pier
- Roof: Metal
Condition
- Year built: 1980
Utilities & green energy
- Electric: Circuit Breakers
- Sewer: Private Sewer, Septic Design Available
- Water: Well
- Utilities for property: Utilities On
Green energy
- Energy efficient items: Water Heater
Community & neighborhood
Location
- Region: Morrill
Other
Other facts
- Road surface type: Dirt
Price history
| Date | Event | Price |
|---|---|---|
| 7/9/2025 | Sold | $230,000+2.2%$327/sqft |
Source: | ||
| 7/6/2025 | Pending sale | $225,000$320/sqft |
Source: | ||
| 6/7/2025 | Contingent | $225,000$320/sqft |
Source: | ||
| 6/2/2025 | Listed for sale | $225,000$320/sqft |
Source: | ||
Public tax history
| Year | Property taxes | Tax assessment |
|---|---|---|
| 2024 | $1,203 | $94,700 |
| 2023 | $1,203 +10.6% | $94,700 +61.9% |
| 2022 | $1,088 -2.2% | $58,500 |
Find assessor info on the county website
Neighborhood: 04952
Nearby schools
GreatSchools rating
- NAGladys Weymouth Elementary SchoolGrades: PK-1Distance: 1.4 mi
- 4/10Troy A Howard Middle SchoolGrades: 6-8Distance: 7.5 mi
- 6/10Belfast Area High SchoolGrades: 9-12Distance: 7.8 mi
Get pre-qualified for a loan
At Zillow Home Loans, we can pre-qualify you in as little as 5 minutes with no impact to your credit score.An equal housing lender. NMLS #10287.
