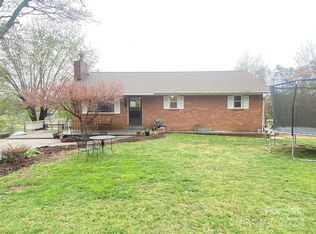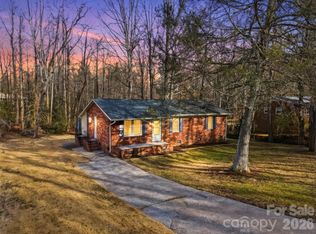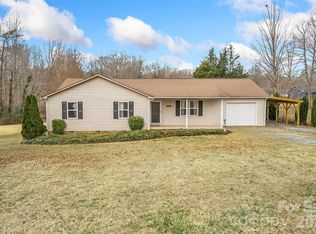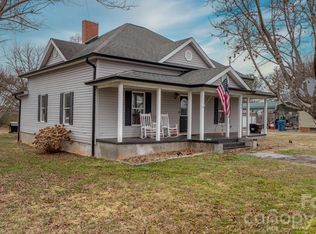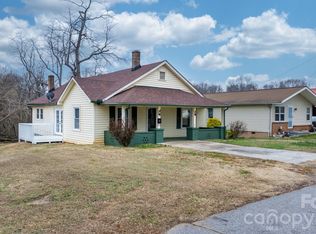Lots of potential with this vintage, brick ranch that was well built in 1965. New heat pump being installed and old boiler in basement to be removed. Situated on two lots totaling .85 acre close to downtown Morganton this home is in need of some tlc. It features 3 bedrooms, 2 baths, spacious living room with large windows, open kitchen and dining area with fridge, newer cooktop and wall oven. Home has hardwood, tile, vinyl and carpet flooring, an attic fan. Unfinished basement provides ample space for storage, laundry and basement garage. Front wall of basement has some seepage in heavy rain. Views of the mountains from the lovely back yard, perfect for all outdoor activities or relaxation. Convenient to I-40, downtown Morganton and all necessities. Estate being sold "AS IS".
Active
Price increase: $7.1K (2/14)
$232,000
204 Whitley Rd, Morganton, NC 28655
3beds
1,400sqft
Est.:
Single Family Residence
Built in 1965
0.85 Acres Lot
$228,000 Zestimate®
$166/sqft
$-- HOA
What's special
Vintage brick ranchAttic fan
- 228 days |
- 1,537 |
- 41 |
Likely to sell faster than
Zillow last checked: 8 hours ago
Listing updated: February 23, 2026 at 09:04am
Listing Provided by:
Sandra Powell sandrapowell942@gmail.com,
RE/MAX Southern Lifestyles
Source: Canopy MLS as distributed by MLS GRID,MLS#: 4280379
Tour with a local agent
Facts & features
Interior
Bedrooms & bathrooms
- Bedrooms: 3
- Bathrooms: 2
- Full bathrooms: 2
- Main level bedrooms: 3
Primary bedroom
- Level: Main
Heating
- Baseboard, Hot Water, Oil
Cooling
- Attic Fan, Ceiling Fan(s), Window Unit(s)
Appliances
- Included: Electric Cooktop, Refrigerator, Wall Oven
- Laundry: In Basement
Features
- Flooring: Carpet, Tile, Vinyl, Wood
- Basement: Basement Garage Door,Full,Interior Entry,Walk-Out Access
Interior area
- Total structure area: 1,400
- Total interior livable area: 1,400 sqft
- Finished area above ground: 1,400
- Finished area below ground: 0
Property
Parking
- Total spaces: 2
- Parking features: Basement, Attached Carport, Driveway
- Garage spaces: 1
- Carport spaces: 1
- Covered spaces: 2
- Has uncovered spaces: Yes
Features
- Levels: One
- Stories: 1
- Patio & porch: Front Porch
- Has view: Yes
- View description: Long Range
Lot
- Size: 0.85 Acres
- Dimensions: 303 x 266 x 303 x 265
- Features: Cleared, Sloped, Wooded
Details
- Additional parcels included: 1783641171 B565/P595
- Parcel number: 1783549192
- Zoning: MID
- Special conditions: Estate
Construction
Type & style
- Home type: SingleFamily
- Property subtype: Single Family Residence
Materials
- Brick Full
Condition
- New construction: No
- Year built: 1965
Utilities & green energy
- Sewer: Public Sewer
- Water: City
- Utilities for property: Cable Available, Electricity Connected
Community & HOA
Community
- Subdivision: None
Location
- Region: Morganton
Financial & listing details
- Price per square foot: $166/sqft
- Tax assessed value: $168,455
- Annual tax amount: $928
- Date on market: 7/13/2025
- Cumulative days on market: 198 days
- Electric utility on property: Yes
- Road surface type: Concrete, Paved
Estimated market value
$228,000
$217,000 - $239,000
$1,537/mo
Price history
Price history
| Date | Event | Price |
|---|---|---|
| 2/14/2026 | Price change | $232,000+3.2%$166/sqft |
Source: | ||
| 1/5/2026 | Price change | $224,900-4.3%$161/sqft |
Source: | ||
| 10/14/2025 | Price change | $234,900-2.1%$168/sqft |
Source: | ||
| 9/12/2025 | Price change | $239,900-4%$171/sqft |
Source: | ||
| 7/23/2025 | Price change | $249,900-3.8%$179/sqft |
Source: | ||
| 7/13/2025 | Listed for sale | $259,900$186/sqft |
Source: | ||
Public tax history
Public tax history
| Year | Property taxes | Tax assessment |
|---|---|---|
| 2025 | $928 -0.4% | $149,655 |
| 2024 | $931 +0.5% | $149,655 |
| 2023 | $926 +17.5% | $149,655 +47.4% |
| 2022 | $788 +0.8% | $101,557 |
| 2021 | $782 +0.5% | $101,557 |
| 2020 | $778 -33% | $101,557 |
| 2019 | $1,160 +49.9% | $101,557 +0.6% |
| 2018 | $774 +2.9% | $100,987 |
| 2017 | $752 | $100,987 |
| 2016 | $752 +0.4% | $100,987 |
| 2015 | $749 | $100,987 |
Find assessor info on the county website
BuyAbility℠ payment
Est. payment
$1,322/mo
Principal & interest
$1196
Property taxes
$126
Climate risks
Neighborhood: 28655
Nearby schools
GreatSchools rating
- 6/10Glen Alpine ElementaryGrades: PK-5Distance: 2.2 mi
- 6/10Table Rock MiddleGrades: 6-8Distance: 1.9 mi
- 5/10Freedom HighGrades: 9-12Distance: 1.6 mi
Schools provided by the listing agent
- Elementary: Glen Alpine
- Middle: Table Rock
- High: Freedom
Source: Canopy MLS as distributed by MLS GRID. This data may not be complete. We recommend contacting the local school district to confirm school assignments for this home.
