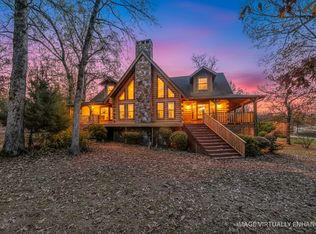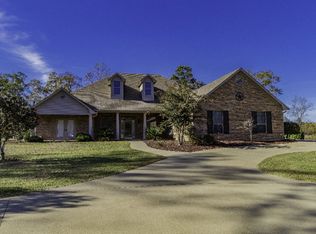Sold
Price Unknown
204 Widgeon Rd, Gilmer, TX 75645
3beds
2,288sqft
Single Family Residence
Built in 2002
3.77 Acres Lot
$408,700 Zestimate®
$--/sqft
$2,402 Estimated rent
Home value
$408,700
Estimated sales range
Not available
$2,402/mo
Zestimate® history
Loading...
Owner options
Explore your selling options
What's special
Welcome to your lakefront dream home! This stunning 3-bedroom, 2.5-bath home is nestled on 3.78 beautifully landscaped acres, offering breathtaking views of the water and room to relax, entertain, or explore. Inside, you’ll find hardwood and tile floors throughout, a spacious office for work or study, and an inviting entryway that opens into a warm, light-filled living space. The open-concept design flows seamlessly to the covered back porch—perfect for morning coffee or sunset views over the lake. Enjoy the luxury of a large front and backyard, ideal for outdoor activities or quiet moments in nature. Additional highlights include a 2-car garage with private home access, a convenient laundry room just off the garage, and a thoughtfully designed layout that combines comfort and function. Don’t miss this rare opportunity to own a peaceful lakeside retreat with space, beauty, and privacy!
Zillow last checked: 8 hours ago
Listing updated: October 21, 2025 at 08:17am
Listed by:
Abigail G Guest 830-353-3654,
Texas Real Estate Executives, The Daniels Group - Gilmer
Bought with:
Abigail G Guest
Texas Real Estate Executives, The Daniels Group - Gilmer
Source: LGVBOARD,MLS#: 20254513
Facts & features
Interior
Bedrooms & bathrooms
- Bedrooms: 3
- Bathrooms: 2
- Full bathrooms: 2
- 1/2 bathrooms: 1
Bedroom
- Features: All Bedrooms Downstairs
Bathroom
- Features: Shower/Tub, Dressing Area, Double Vanity, Separate Water Closet, Walk-In Closet(s), Tile Counters
Heating
- Central Electric
Cooling
- Central Electric
Appliances
- Included: Elec Range/Oven, Free-Standing Range, Microwave, Dishwasher, Refrigerator, Electric Water Heater
- Laundry: Laundry Room, Electric Dryer Hookup, Washer Hookup
Features
- High Ceilings, Ceiling Fan(s), Ceiling Fans, Eat-in Kitchen
- Flooring: Tile, Hardwood
- Windows: Window Treatments, Shades/Blinds, Storm Window(s)
- Number of fireplaces: 1
- Fireplace features: Wood Burning, Living Room
Interior area
- Total structure area: 2,288
- Total interior livable area: 2,288 sqft
Property
Parking
- Total spaces: 2
- Parking features: Garage, Garage Faces Side, Garage Door Opener, Workshop in Garage, Attached, Concrete
- Attached garage spaces: 2
- Has uncovered spaces: Yes
Features
- Levels: One
- Stories: 1
- Patio & porch: Covered
- Pool features: None
- Fencing: Wood
- Has water view: Yes
- Waterfront features: Waterfront, Lake
Lot
- Size: 3.77 Acres
- Features: Landscaped, Native Grass, Sandy Loam
- Topography: Sloping
- Residential vegetation: Partially Wooded
Details
- Additional structures: Workshop
- Parcel number: 78076
Construction
Type & style
- Home type: SingleFamily
- Architectural style: Traditional
- Property subtype: Single Family Residence
Materials
- Brick Veneer
- Foundation: Slab
- Roof: Composition
Condition
- Year built: 2002
Utilities & green energy
- Electric: Rural Electric
- Sewer: Aerobic Septic, Cooperative
- Water: Cooperative, Bi-county
Community & neighborhood
Security
- Security features: Smoke Detector(s)
Location
- Region: Gilmer
HOA & financial
HOA
- Has HOA: Yes
- HOA fee: $240 annually
Other
Other facts
- Listing terms: Cash,FHA,Conventional,VA Loan,Must Qualify
- Road surface type: Asphalt
Price history
| Date | Event | Price |
|---|---|---|
| 10/20/2025 | Sold | -- |
Source: | ||
| 10/18/2025 | Pending sale | $464,900$203/sqft |
Source: | ||
| 6/29/2025 | Listed for sale | $464,900$203/sqft |
Source: | ||
| 11/9/2018 | Sold | -- |
Source: | ||
Public tax history
| Year | Property taxes | Tax assessment |
|---|---|---|
| 2025 | -- | $382,250 +1.6% |
| 2024 | -- | $376,150 +6.5% |
| 2023 | -- | $353,223 +10% |
Find assessor info on the county website
Neighborhood: 75645
Nearby schools
GreatSchools rating
- 7/10Gilmer Intermediate SchoolGrades: 5-6Distance: 5.7 mi
- 5/10Bruce Junior High SchoolGrades: 7-8Distance: 4.2 mi
- 5/10Gilmer High SchoolGrades: 9-12Distance: 5.3 mi
Schools provided by the listing agent
- District: Gilmer ISD
Source: LGVBOARD. This data may not be complete. We recommend contacting the local school district to confirm school assignments for this home.

