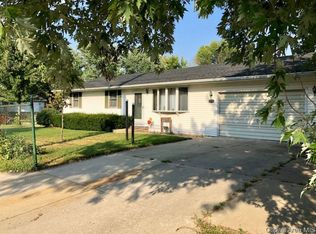Sold for $178,000
$178,000
204 Willow Ln, Springfield, IL 62707
3beds
1,935sqft
Single Family Residence, Residential
Built in 1978
7,200 Square Feet Lot
$182,300 Zestimate®
$92/sqft
$1,912 Estimated rent
Home value
$182,300
Estimated sales range
Not available
$1,912/mo
Zestimate® history
Loading...
Owner options
Explore your selling options
What's special
Come see this great north end home in a popular location, on a low traffic cul-de-sac street, but still close to shopping & restaurants. Features include: 3 main floor bedrooms, an updated full bathroom, a spacious living room, & a large eat in kitchen with white cabinets. You will love the partially finished basement with an awesome rec room, nice laundry room, storage room, & a handy half bathroom. Outside you will find a great 2.5 car detached garage, above ground pool, & a large deck overlooking the fenced backyard. All the appliances stay. Pre-inspected for a buyer's peace of mind, & selling as reported. Hurry to see this one!
Zillow last checked: 8 hours ago
Listing updated: July 19, 2025 at 01:21pm
Listed by:
Jeff Lochbaum Mobl:217-341-2800,
The Real Estate Group, Inc.
Bought with:
Andrew Kinney, 475176529
The Real Estate Group, Inc.
Source: RMLS Alliance,MLS#: CA1036819 Originating MLS: Capital Area Association of Realtors
Originating MLS: Capital Area Association of Realtors

Facts & features
Interior
Bedrooms & bathrooms
- Bedrooms: 3
- Bathrooms: 2
- Full bathrooms: 1
- 1/2 bathrooms: 1
Bedroom 1
- Level: Main
- Dimensions: 11ft 11in x 11ft 11in
Bedroom 2
- Level: Main
- Dimensions: 10ft 4in x 11ft 6in
Bedroom 3
- Level: Main
- Dimensions: 10ft 7in x 11ft 6in
Other
- Level: Main
- Dimensions: 8ft 4in x 11ft 11in
Other
- Area: 812
Additional room
- Description: Laundry
- Level: Basement
- Dimensions: 17ft 1in x 10ft 2in
Additional room 2
- Description: Rec Room
- Level: Basement
- Dimensions: 39ft 1in x 13ft 1in
Kitchen
- Level: Main
- Dimensions: 9ft 8in x 11ft 11in
Living room
- Level: Main
- Dimensions: 15ft 2in x 14ft 9in
Main level
- Area: 1123
Heating
- Electric, Forced Air, Heat Pump
Cooling
- Central Air, Heat Pump
Appliances
- Included: Dishwasher, Dryer, Microwave, Range, Refrigerator, Washer
Features
- Ceiling Fan(s)
- Basement: Full,Partially Finished
Interior area
- Total structure area: 1,123
- Total interior livable area: 1,935 sqft
Property
Parking
- Total spaces: 2.5
- Parking features: Detached
- Garage spaces: 2.5
Features
- Patio & porch: Deck
- Pool features: Above Ground
Lot
- Size: 7,200 sqft
- Dimensions: 60 x 120
- Features: Cul-De-Sac, Level
Details
- Parcel number: 14140230002
Construction
Type & style
- Home type: SingleFamily
- Architectural style: Ranch
- Property subtype: Single Family Residence, Residential
Materials
- Aluminum Siding
- Roof: Shingle
Condition
- New construction: No
- Year built: 1978
Utilities & green energy
- Sewer: Public Sewer
- Water: Public
Community & neighborhood
Location
- Region: Springfield
- Subdivision: None
Price history
| Date | Event | Price |
|---|---|---|
| 7/18/2025 | Sold | $178,000+1.8%$92/sqft |
Source: | ||
| 6/5/2025 | Pending sale | $174,900$90/sqft |
Source: | ||
| 6/1/2025 | Listed for sale | $174,900+50.1%$90/sqft |
Source: | ||
| 5/31/2012 | Sold | $116,500-2.8%$60/sqft |
Source: | ||
| 3/22/2012 | Listed for sale | $119,900$62/sqft |
Source: RE/MAX Professionals #114011 Report a problem | ||
Public tax history
| Year | Property taxes | Tax assessment |
|---|---|---|
| 2024 | $3,613 +5.4% | $49,014 +9.5% |
| 2023 | $3,428 +4.9% | $44,770 +5.4% |
| 2022 | $3,268 +4.1% | $42,469 +3.9% |
Find assessor info on the county website
Neighborhood: 62707
Nearby schools
GreatSchools rating
- 6/10Wilcox Elementary SchoolGrades: K-5Distance: 1.2 mi
- 1/10Washington Middle SchoolGrades: 6-8Distance: 3.3 mi
- 1/10Lanphier High SchoolGrades: 9-12Distance: 2.2 mi
Get pre-qualified for a loan
At Zillow Home Loans, we can pre-qualify you in as little as 5 minutes with no impact to your credit score.An equal housing lender. NMLS #10287.
