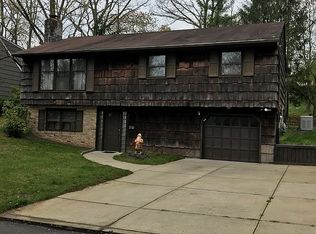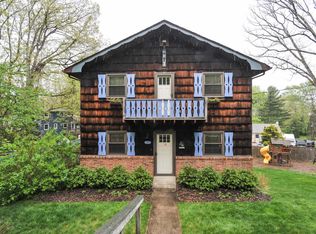Sold for $657,000
$657,000
204 Wilson Road, Neptune Township, NJ 07753
4beds
1,654sqft
Single Family Residence
Built in 1967
7,405.2 Square Feet Lot
$704,100 Zestimate®
$397/sqft
$4,187 Estimated rent
Home value
$704,100
$641,000 - $775,000
$4,187/mo
Zestimate® history
Loading...
Owner options
Explore your selling options
What's special
Welcome to this beautifully maintained Cape nestled in the highly sought-after community of Shark River Hills! This home offers classic charm with modern comforts, perfect for those seeking space, style, and serenity. The main level features a warm and inviting living room with a spacious kitchen complete w/ granite countertops, a farm sink, & SS appliances. Seamlessly transition outside to a cozy deck, ideal for relaxing or entertaining. The primary bedroom is conveniently located on the main floor, along with a full bath. Upstairs, 3 generously-sized bedrooms provide privacy and comfort, along with an additional full bath. One of the standout features of this home is the walkout lower level recreation room. Whether you're looking for a family gathering space, a home gym, or media room, this versatile area offers endless possibilities and direct access to the backyard. Set on a picturesque lot, this home boasts a well-manicured yard, plenty of outdoor space, and the tranquility that Shark River Hills is known for. Enjoy the convenience of nearby parks, marina, Yacht club, and major highways, while being just a short drive to the beach. A new roof and gutters give peace of mind for years to come. Don't miss this opportunity to live in one of the most desirable neighborhoods along the Jersey Shore!
Zillow last checked: 8 hours ago
Listing updated: March 14, 2025 at 06:20am
Listed by:
Shawn Thomson 732-779-4597,
Coldwell Banker Realty
Bought with:
Lindsay L Gold, 2184886
EXP Realty
Source: MoreMLS,MLS#: 22427631
Facts & features
Interior
Bedrooms & bathrooms
- Bedrooms: 4
- Bathrooms: 3
- Full bathrooms: 2
- 1/2 bathrooms: 1
Bedroom
- Area: 170
- Dimensions: 17 x 10
Bedroom
- Area: 120
- Dimensions: 12 x 10
Bathroom
- Description: Full
- Area: 42
- Dimensions: 7 x 6
Bathroom
- Description: Half
- Area: 25
- Dimensions: 5 x 5
Other
- Area: 180
- Dimensions: 15 x 12
Other
- Area: 70
- Dimensions: 10 x 7
Kitchen
- Description: Kitchen/Dining Room
- Area: 220
- Dimensions: 20 x 11
Laundry
- Area: 126
- Dimensions: 14 x 9
Living room
- Area: 221
- Dimensions: 17 x 13
Office
- Description: 5th potential Bedroom
- Area: 110
- Dimensions: 11 x 10
Rec room
- Area: 552
- Dimensions: 24 x 23
Heating
- Natural Gas, Hot Water, Baseboard, 3+ Zoned Heat
Cooling
- Central Air
Features
- Dec Molding
- Flooring: Ceramic Tile
- Doors: Sliding Doors
- Basement: Finished,Heated,Walk-Out Access
- Number of fireplaces: 1
Interior area
- Total structure area: 1,654
- Total interior livable area: 1,654 sqft
Property
Parking
- Parking features: Paved, Driveway, On Street, None
- Has uncovered spaces: Yes
Features
- Stories: 1
Lot
- Size: 7,405 sqft
- Dimensions: 75 x 100
- Topography: Sloped
Details
- Parcel number: 3504905000000002
- Zoning description: Single Family
Construction
Type & style
- Home type: SingleFamily
- Architectural style: Cape Cod
- Property subtype: Single Family Residence
Condition
- New construction: No
- Year built: 1967
Utilities & green energy
- Sewer: Public Sewer
Community & neighborhood
Location
- Region: Neptune
- Subdivision: None
HOA & financial
HOA
- Has HOA: No
Price history
| Date | Event | Price |
|---|---|---|
| 11/13/2024 | Sold | $657,000+3.5%$397/sqft |
Source: | ||
| 10/3/2024 | Pending sale | $635,000$384/sqft |
Source: | ||
| 9/27/2024 | Listed for sale | $635,000+73.5%$384/sqft |
Source: | ||
| 7/31/2017 | Sold | $366,000+0.5%$221/sqft |
Source: | ||
| 4/28/2017 | Listing removed | $364,000$220/sqft |
Source: Diane Turton, Realtors-Avon #21713872 Report a problem | ||
Public tax history
| Year | Property taxes | Tax assessment |
|---|---|---|
| 2025 | $10,575 +10.3% | $630,200 +10.3% |
| 2024 | $9,585 +4.5% | $571,200 +12.4% |
| 2023 | $9,176 +3% | $508,100 +9.1% |
Find assessor info on the county website
Neighborhood: Shark River Hills
Nearby schools
GreatSchools rating
- 4/10Shark River Hills Elementary SchoolGrades: PK-5Distance: 0.3 mi
- 4/10Neptune Middle SchoolGrades: 6-8Distance: 1 mi
- 1/10Neptune High SchoolGrades: 9-12Distance: 1.1 mi
Schools provided by the listing agent
- Middle: Neptune
- High: Neptune Twp
Source: MoreMLS. This data may not be complete. We recommend contacting the local school district to confirm school assignments for this home.
Get a cash offer in 3 minutes
Find out how much your home could sell for in as little as 3 minutes with a no-obligation cash offer.
Estimated market value$704,100
Get a cash offer in 3 minutes
Find out how much your home could sell for in as little as 3 minutes with a no-obligation cash offer.
Estimated market value
$704,100

