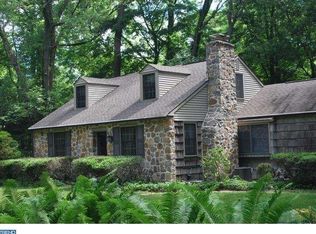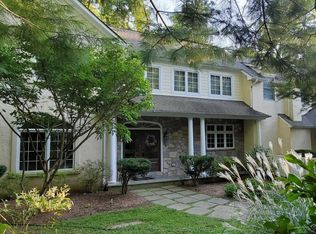Sold for $950,000
$950,000
204 Woodward Rd, Media, PA 19063
5beds
3,190sqft
Single Family Residence
Built in 1920
0.63 Acres Lot
$967,000 Zestimate®
$298/sqft
$4,767 Estimated rent
Home value
$967,000
$870,000 - $1.07M
$4,767/mo
Zestimate® history
Loading...
Owner options
Explore your selling options
What's special
Welcome to 204 Woodward Road, a timeless 5-bedroom, 3.5-bathroom home nestled on 0.63 acres of picturesque and enchanting landscape. Built in 1920, this residence is brimming with character, distinctive architectural details, and delightful surprises around every corner. Step inside and you’re greeted by gleaming hardwood floors with intricate inlaid borders, original craftsman-style wood trim, and touches of stained glass that reflect the home’s historic charm. To the right of the foyer, the large living room features a striking stone fireplace flanked by rich wood-stained bookcases and doors that open into a sunroom. Here, an exposed stone wall and three walls of windows invite in natural light and panoramic views of the serene surroundings. The first floor also offers a cozy den with built-in bookshelves—don’t miss the hidden secret cupboard, tucked away here. A spacious formal dining room opens onto a wrap-around stone patio, perfect for enjoying al fresco meals in the warmer months. The kitchen, complete with a separate breakfast area, connects to the back entry/mudroom and leads out to the inviting patio and beautifully landscaped backyard shaded by a stunning tree canopy. A winding pathway takes you to a generously sized two-car garage, which includes a potting area, additional storage space, and a loft. The garage is equipped with water and electricity for added convenience. Back inside the home, the first floor also features a powder room and a walk-in pantry. Across the hall, a door leads to a large basement with a dedicated storage/wine room and laundry area. Upstairs, the second floor includes the owner’s suite with a dedicated bathroom, three additional bedrooms, and a hall bath. A back staircase leads to the third floor, which offers a fifth bedroom, a full bathroom, a bonus room, and a spacious storage/utility area. Located in the award-winning Wallingford-Swarthmore School District, this home is just minutes from the vibrant Borough of Media—"Everyone’s Hometown"—only 25 minutes from Center City Philadelphia, and just 10 minutes to Philadelphia International Airport. Conveniently the SEPTA station is only 2 blocks away. Don’t miss the opportunity to make this uniquely exquisite property your forever home.
Zillow last checked: 8 hours ago
Listing updated: July 23, 2025 at 09:22am
Listed by:
Brooke Penders 610-299-0195,
Coldwell Banker Realty,
Listing Team: Diggs & Dwell
Bought with:
Erica Kaufman, RS307865
Compass RE
Source: Bright MLS,MLS#: PADE2085580
Facts & features
Interior
Bedrooms & bathrooms
- Bedrooms: 5
- Bathrooms: 4
- Full bathrooms: 3
- 1/2 bathrooms: 1
- Main level bathrooms: 1
Primary bedroom
- Level: Upper
- Area: 294 Square Feet
- Dimensions: 21 x 14
Bedroom 2
- Level: Upper
- Area: 169 Square Feet
- Dimensions: 13 x 13
Bedroom 3
- Level: Upper
- Area: 143 Square Feet
- Dimensions: 13 x 11
Bedroom 4
- Level: Upper
- Area: 130 Square Feet
- Dimensions: 13 x 10
Bedroom 5
- Level: Upper
- Area: 150 Square Feet
- Dimensions: 15 x 10
Primary bathroom
- Level: Upper
- Area: 77 Square Feet
- Dimensions: 11 x 7
Basement
- Level: Lower
- Area: 667 Square Feet
- Dimensions: 29 x 23
Bonus room
- Level: Upper
- Area: 110 Square Feet
- Dimensions: 11 x 10
Breakfast room
- Level: Main
- Area: 90 Square Feet
- Dimensions: 10 x 9
Den
- Level: Main
- Area: 130 Square Feet
- Dimensions: 13 x 10
Dining room
- Level: Main
- Area: 208 Square Feet
- Dimensions: 16 x 13
Half bath
- Level: Main
Kitchen
- Level: Main
- Area: 117 Square Feet
- Dimensions: 13 x 9
Laundry
- Level: Lower
Living room
- Level: Main
- Area: 312 Square Feet
- Dimensions: 24 x 13
Storage room
- Features: Basement - Unfinished
- Level: Lower
- Area: 273 Square Feet
- Dimensions: 21 x 13
Storage room
- Level: Upper
- Area: 100 Square Feet
- Dimensions: 10 x 10
Storage room
- Level: Upper
- Area: 40 Square Feet
- Dimensions: 10 x 4
Other
- Level: Main
- Area: 153 Square Feet
- Dimensions: 17 x 9
Heating
- Hot Water, Natural Gas
Cooling
- Central Air, Electric
Appliances
- Included: Electric Water Heater
- Laundry: In Basement, Laundry Room
Features
- Flooring: Hardwood
- Basement: Full,Interior Entry,Unfinished,Water Proofing System
- Number of fireplaces: 1
- Fireplace features: Wood Burning
Interior area
- Total structure area: 3,190
- Total interior livable area: 3,190 sqft
- Finished area above ground: 3,190
- Finished area below ground: 0
Property
Parking
- Total spaces: 6
- Parking features: Garage Faces Front, Storage, Detached, Driveway
- Garage spaces: 2
- Uncovered spaces: 4
Accessibility
- Accessibility features: None
Features
- Levels: Two and One Half
- Stories: 2
- Pool features: None
Lot
- Size: 0.63 Acres
- Dimensions: 176.50 x 190.00
Details
- Additional structures: Above Grade, Below Grade
- Parcel number: 34000307700
- Zoning: RESIDENTIAL
- Special conditions: Standard
Construction
Type & style
- Home type: SingleFamily
- Architectural style: Transitional
- Property subtype: Single Family Residence
Materials
- Frame, Masonry
- Foundation: Stone
Condition
- New construction: No
- Year built: 1920
Utilities & green energy
- Sewer: Public Sewer
- Water: Public
Community & neighborhood
Location
- Region: Media
- Subdivision: None Available
- Municipality: NETHER PROVIDENCE TWP
Other
Other facts
- Listing agreement: Exclusive Right To Sell
- Ownership: Fee Simple
Price history
| Date | Event | Price |
|---|---|---|
| 7/23/2025 | Sold | $950,000+5%$298/sqft |
Source: | ||
| 6/12/2025 | Pending sale | $905,000$284/sqft |
Source: | ||
| 6/12/2025 | Listed for sale | $905,000$284/sqft |
Source: | ||
Public tax history
| Year | Property taxes | Tax assessment |
|---|---|---|
| 2025 | $16,430 +2.4% | $449,980 |
| 2024 | $16,043 +4.1% | $449,980 |
| 2023 | $15,415 +0.4% | $449,980 |
Find assessor info on the county website
Neighborhood: 19063
Nearby schools
GreatSchools rating
- 7/10Wallingford El SchoolGrades: K-5Distance: 0.3 mi
- 6/10Strath Haven Middle SchoolGrades: 6-8Distance: 0.7 mi
- 9/10Strath Haven High SchoolGrades: 9-12Distance: 0.7 mi
Schools provided by the listing agent
- Middle: Strath Haven
- High: Strath Haven
- District: Wallingford-swarthmore
Source: Bright MLS. This data may not be complete. We recommend contacting the local school district to confirm school assignments for this home.

Get pre-qualified for a loan
At Zillow Home Loans, we can pre-qualify you in as little as 5 minutes with no impact to your credit score.An equal housing lender. NMLS #10287.

