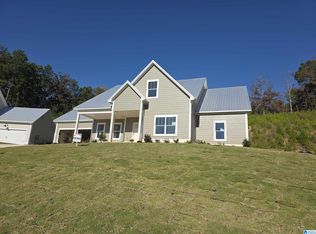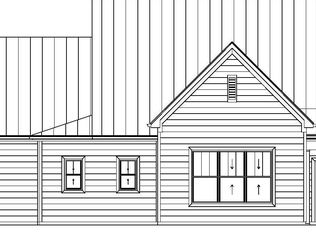Sold for $470,000
$470,000
2040 Adams Ridge Dr, Chelsea, AL 35043
4beds
2,606sqft
Single Family Residence
Built in 2025
-- sqft lot
$-- Zestimate®
$180/sqft
$2,365 Estimated rent
Home value
Not available
Estimated sales range
Not available
$2,365/mo
Zestimate® history
Loading...
Owner options
Explore your selling options
What's special
****BUILDER WILL PAY UP TO $25,000 TOWARDS BUY DOWN RATE**** This home offers so much space for entertaining! The open family room/ dining room seamlessly open to the beautifully laid out kitchen! This home's kitchen has stainless steel appliances, granite countertops, cabinet hood design, beautiful tile backsplash, and so much more! Enjoy solitude in each one of these spacious bedrooms! The primary suite has a great tucked away location with amazing spa primary bath and large closet! Don't wait to get one of the last homes in this small private but next to everything community.
Zillow last checked: 8 hours ago
Listing updated: November 19, 2025 at 05:44am
Listed by:
Doug McAnally 205-908-3129,
Embridge Realty, LLC
Bought with:
Chad Beasley
EXP Realty LLC
Source: GALMLS,MLS#: 21403799
Facts & features
Interior
Bedrooms & bathrooms
- Bedrooms: 4
- Bathrooms: 3
- Full bathrooms: 2
- 1/2 bathrooms: 1
Primary bedroom
- Level: First
Bedroom 1
- Level: Second
Bedroom 2
- Level: Second
Bedroom 3
- Level: Second
Primary bathroom
- Level: First
Bathroom 1
- Level: First
Dining room
- Level: First
Family room
- Level: First
Kitchen
- Features: Kitchen Island, Pantry
- Level: First
Basement
- Area: 0
Heating
- Central
Cooling
- Central Air, Ceiling Fan(s)
Appliances
- Included: Stove-Gas, Gas Water Heater
- Laundry: Electric Dryer Hookup, Washer Hookup, Main Level, Laundry Room, Laundry (ROOM), Yes
Features
- Recessed Lighting, High Ceilings, Smooth Ceilings, Linen Closet, Separate Shower, Double Vanity, Tub/Shower Combo, Walk-In Closet(s)
- Flooring: Carpet, Laminate, Tile
- Doors: Insulated Door
- Attic: Pull Down Stairs,Yes
- Number of fireplaces: 1
- Fireplace features: Brick (FIREPL), Family Room, Gas
Interior area
- Total interior livable area: 2,606 sqft
- Finished area above ground: 2,606
- Finished area below ground: 0
Property
Parking
- Total spaces: 2
- Parking features: Driveway, Garage Faces Front
- Garage spaces: 2
- Has uncovered spaces: Yes
Features
- Levels: One and One Half
- Stories: 1
- Patio & porch: Porch
- Exterior features: Sprinkler System
- Pool features: None
- Has view: Yes
- View description: None
- Waterfront features: No
Lot
- Features: Interior Lot
Details
- Parcel number: 0970001011.001
- Special conditions: N/A
Construction
Type & style
- Home type: SingleFamily
- Property subtype: Single Family Residence
Materials
- HardiPlank Type
- Foundation: Slab
Condition
- Year built: 2025
Utilities & green energy
- Water: Public
- Utilities for property: Sewer Connected, Underground Utilities
Green energy
- Energy efficient items: Thermostat
Community & neighborhood
Community
- Community features: Park
Location
- Region: Chelsea
- Subdivision: Adams Ridge
Other
Other facts
- Price range: $470K - $470K
- Road surface type: Paved
Price history
| Date | Event | Price |
|---|---|---|
| 11/4/2025 | Sold | $470,000-6%$180/sqft |
Source: | ||
| 8/21/2025 | Contingent | $499,900$192/sqft |
Source: | ||
| 3/17/2025 | Price change | $499,900+11.1%$192/sqft |
Source: | ||
| 12/5/2024 | Price change | $449,900-10%$173/sqft |
Source: | ||
| 11/27/2024 | Listed for sale | $499,900$192/sqft |
Source: | ||
Public tax history
| Year | Property taxes | Tax assessment |
|---|---|---|
| 2025 | $1,827 -22.9% | $41,520 -22.9% |
| 2024 | $2,369 +255.1% | $53,840 +255.1% |
| 2023 | $667 +41.2% | $15,160 +41.2% |
Find assessor info on the county website
Neighborhood: 35043
Nearby schools
GreatSchools rating
- 9/10Chelsea Pk Elementary SchoolGrades: PK-5Distance: 2.8 mi
- 10/10Chelsea Middle SchoolGrades: 6-8Distance: 2 mi
- 8/10Chelsea High SchoolGrades: 9-12Distance: 4 mi
Schools provided by the listing agent
- Elementary: Chelsea Park
- Middle: Chelsea
- High: Chelsea
Source: GALMLS. This data may not be complete. We recommend contacting the local school district to confirm school assignments for this home.
Get pre-qualified for a loan
At Zillow Home Loans, we can pre-qualify you in as little as 5 minutes with no impact to your credit score.An equal housing lender. NMLS #10287.

