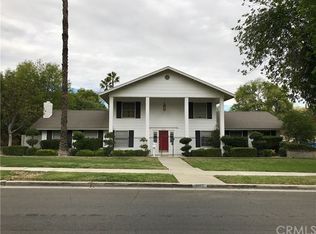Sold for $655,000
Listing Provided by:
Maricarmen Pulido Ruiz DRE #01714090 951-545-3898,
The Real Estate Firm
Bought with: Tavaglione Realty Group
$655,000
2040 Benbow Pl, Riverside, CA 92506
3beds
2,013sqft
Single Family Residence
Built in 1963
0.41 Acres Lot
$747,900 Zestimate®
$325/sqft
$3,425 Estimated rent
Home value
$747,900
$711,000 - $785,000
$3,425/mo
Zestimate® history
Loading...
Owner options
Explore your selling options
What's special
2040 Benbow Place is an awesome single-story home with amazing views. It features a Large sunken living room with a brick fireplace. As you step up into the separate dining room you will see that it overlooks the living room and the patio cover. The kitchen features tile countertops and opens up into the family room overlooking the backyard. This home has three large bedrooms, and the master bedroom has a craft room that can be used as a walk-in closet or office. Large lot located at the end of the cul-de-sac. Other features include a newer AC unit, and roll up shutters on the back exterior of the house. The property is located in the established residential neighborhood of Victoria Woods. The Victoria Country Club borders the subdivision on the north. The neighborhood is supported by local services including the Riverside Plaza Shopping Center to the west and Canyon Crest Shopping Center to the east.
Zillow last checked: 8 hours ago
Listing updated: June 12, 2023 at 10:53am
Listing Provided by:
Maricarmen Pulido Ruiz DRE #01714090 951-545-3898,
The Real Estate Firm
Bought with:
GEORGE TAVAGLIONE, DRE #01946897
Tavaglione Realty Group
Source: CRMLS,MLS#: SW23063276 Originating MLS: California Regional MLS
Originating MLS: California Regional MLS
Facts & features
Interior
Bedrooms & bathrooms
- Bedrooms: 3
- Bathrooms: 2
- Full bathrooms: 2
- Main level bathrooms: 2
- Main level bedrooms: 3
Bedroom
- Features: All Bedrooms Down
Bathroom
- Features: Bathtub, Separate Shower
Kitchen
- Features: Tile Counters
Heating
- Central
Cooling
- Central Air
Appliances
- Included: Refrigerator
- Laundry: In Garage
Features
- Separate/Formal Dining Room, Eat-in Kitchen, Sunken Living Room, All Bedrooms Down
- Flooring: Carpet, Vinyl
- Doors: Sliding Doors
- Windows: Roller Shields, Shutters
- Has fireplace: Yes
- Fireplace features: Living Room
- Common walls with other units/homes: No Common Walls
Interior area
- Total interior livable area: 2,013 sqft
Property
Parking
- Total spaces: 2
- Parking features: Driveway Up Slope From Street, Garage
- Attached garage spaces: 2
Features
- Levels: One
- Stories: 1
- Entry location: 1
- Patio & porch: Rear Porch
- Pool features: None
- Spa features: None
- Has view: Yes
- View description: City Lights, Neighborhood
Lot
- Size: 0.41 Acres
- Features: Cul-De-Sac
Details
- Parcel number: 222143013
- Zoning: R1125
- Special conditions: Standard,Trust
Construction
Type & style
- Home type: SingleFamily
- Property subtype: Single Family Residence
Materials
- Roof: Shingle
Condition
- Repairs Cosmetic
- New construction: No
- Year built: 1963
Utilities & green energy
- Sewer: Public Sewer
- Water: Public
Community & neighborhood
Community
- Community features: Street Lights, Sidewalks
Location
- Region: Riverside
Other
Other facts
- Listing terms: Cash,Conventional,FHA,Submit,VA Loan
Price history
| Date | Event | Price |
|---|---|---|
| 6/9/2023 | Sold | $655,000-2.2%$325/sqft |
Source: | ||
| 5/12/2023 | Pending sale | $670,000$333/sqft |
Source: | ||
| 5/3/2023 | Listed for sale | $670,000$333/sqft |
Source: | ||
Public tax history
| Year | Property taxes | Tax assessment |
|---|---|---|
| 2025 | $7,628 +3.4% | $681,462 +2% |
| 2024 | $7,377 -3.2% | $668,100 -1.8% |
| 2023 | $7,623 +246.2% | $680,000 +241.7% |
Find assessor info on the county website
Neighborhood: Victoria
Nearby schools
GreatSchools rating
- 7/10Alcott Elementary SchoolGrades: K-6Distance: 0.6 mi
- 3/10Matthew Gage Middle SchoolGrades: 7-8Distance: 1.8 mi
- 7/10Polytechnic High SchoolGrades: 9-12Distance: 0.9 mi
Get a cash offer in 3 minutes
Find out how much your home could sell for in as little as 3 minutes with a no-obligation cash offer.
Estimated market value$747,900
Get a cash offer in 3 minutes
Find out how much your home could sell for in as little as 3 minutes with a no-obligation cash offer.
Estimated market value
$747,900
