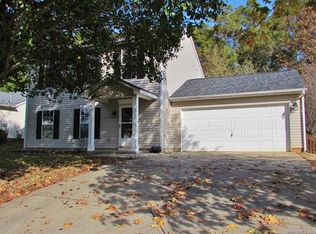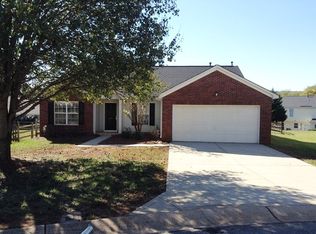Back on the market, no fault of Sellers! This charming home is move in ready! As you walk in the front door you'll be welcomed by the fresh paint and a floor plan that flows with ease. A light filled Dining Room with a beautiful view of the backyard. Kitchen with island and hanging pot rack! Notice the new double french doors in the breakfast area that take you outside to an awesome fenced backyard. There's a rubber mulch play area, garden beds and a view of the creek! A beautiful freshly stained Pergola is the perfect place to grill, enjoy and relax. 2 car attached garage. Furnace 2018, Roof 2015, Brand new carpeting on 2nd floor and stairway, laminate flooring and LVP in the kitchen. Water Heater, 2018
This property is off market, which means it's not currently listed for sale or rent on Zillow. This may be different from what's available on other websites or public sources.

