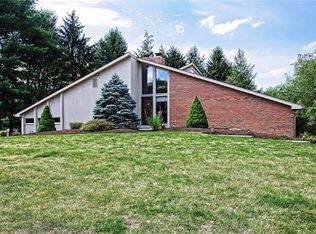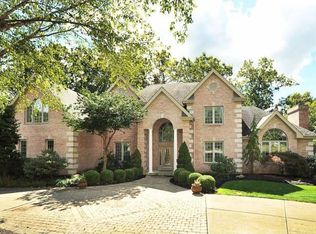Sold for $1,380,000
$1,380,000
2040 Cherry Rd, Gibsonia, PA 15044
6beds
5,227sqft
Single Family Residence
Built in 2021
0.56 Acres Lot
$1,378,000 Zestimate®
$264/sqft
$4,833 Estimated rent
Home value
$1,378,000
$1.28M - $1.47M
$4,833/mo
Zestimate® history
Loading...
Owner options
Explore your selling options
What's special
Experience luxury living in this stunning Infinity Custom Home, featuring thoughtful upgrades and impeccable design.The main level boasts a grand two-story entry, a private office with custom wood built-ins, and a light-filled dining room. The spacious kitchen impresses with a large island, abundant cabinetry, and stainless steel appliances, opening to a cozy family room with a stone fireplace.A mudroom with a laundry area and walk-in pantry connects to the oversized heated garage, while an outdoor covered space offers a fireplace, dining area, and built-in grill.The second floor includes four bedrooms, highlighted by a primary suite with a spa-like bath, custom walk-in closet, and a second laundry room. A third-floor loft features a wet bar, full bath, and additional living space.The lower level amazes with a gym or bedroom, a custom bath, a full bar, and a second family room with a steel fireplace and patio access. This home has it all!
Zillow last checked: 8 hours ago
Listing updated: June 05, 2025 at 12:02pm
Listed by:
Angela Hoying Pulkowski 412-741-6312,
BERKSHIRE HATHAWAY THE PREFERRED REALTY
Bought with:
John Marzullo, RS323468
COMPASS PENNSYLVANIA, LLC
Source: WPMLS,MLS#: 1681863 Originating MLS: West Penn Multi-List
Originating MLS: West Penn Multi-List
Facts & features
Interior
Bedrooms & bathrooms
- Bedrooms: 6
- Bathrooms: 6
- Full bathrooms: 5
- 1/2 bathrooms: 1
Primary bedroom
- Level: Upper
- Dimensions: 17x15
Bedroom 2
- Level: Upper
- Dimensions: 12x14
Bedroom 3
- Level: Upper
- Dimensions: 12x13
Bedroom 4
- Level: Upper
- Dimensions: 12x13
Bedroom 5
- Level: Upper
- Dimensions: 21x23
Bonus room
- Level: Lower
- Dimensions: 17x18
Den
- Level: Main
- Dimensions: 12x13
Dining room
- Level: Main
- Dimensions: 12x13
Entry foyer
- Level: Main
- Dimensions: 7x19
Family room
- Level: Main
- Dimensions: 18x18
Game room
- Level: Lower
- Dimensions: 30x38
Kitchen
- Level: Main
- Dimensions: 26x13
Laundry
- Level: Main
- Dimensions: 20x10
Heating
- Gas
Cooling
- Central Air
Appliances
- Included: Some Gas Appliances, Convection Oven, Cooktop, Dryer, Dishwasher, Disposal, Microwave, Refrigerator, Washer
Features
- Wet Bar, Kitchen Island, Pantry, Window Treatments
- Flooring: Carpet
- Windows: Multi Pane, Window Treatments
- Basement: Full,Walk-Out Access
- Number of fireplaces: 3
- Fireplace features: Gas
Interior area
- Total structure area: 5,227
- Total interior livable area: 5,227 sqft
Property
Parking
- Total spaces: 2
- Parking features: Attached, Garage, Garage Door Opener
- Has attached garage: Yes
Features
- Levels: Three Or More
- Stories: 3
Lot
- Size: 0.56 Acres
- Dimensions: 0.5587
Details
- Parcel number: 2186K00032000000
Construction
Type & style
- Home type: SingleFamily
- Architectural style: Three Story
- Property subtype: Single Family Residence
Materials
- Roof: Asphalt
Condition
- Resale
- Year built: 2021
Utilities & green energy
- Sewer: Public Sewer
- Water: Public
Community & neighborhood
Security
- Security features: Security System
Location
- Region: Gibsonia
- Subdivision: Laurel Grove
HOA & financial
HOA
- Has HOA: Yes
- HOA fee: $300 quarterly
Price history
| Date | Event | Price |
|---|---|---|
| 6/5/2025 | Sold | $1,380,000-7.1%$264/sqft |
Source: | ||
| 6/5/2025 | Pending sale | $1,485,000$284/sqft |
Source: | ||
| 4/13/2025 | Contingent | $1,485,000$284/sqft |
Source: | ||
| 4/1/2025 | Price change | $1,485,000-3.3%$284/sqft |
Source: | ||
| 12/4/2024 | Listed for sale | $1,535,000+18.2%$294/sqft |
Source: | ||
Public tax history
| Year | Property taxes | Tax assessment |
|---|---|---|
| 2025 | $19,802 +6.2% | $736,500 |
| 2024 | $18,644 +394070.8% | $736,500 +73550% |
| 2023 | $5 | $1,000 |
Find assessor info on the county website
Neighborhood: 15044
Nearby schools
GreatSchools rating
- 8/10Hance El SchoolGrades: K-3Distance: 0.6 mi
- 8/10Pine-Richland Middle SchoolGrades: 7-8Distance: 3.7 mi
- 10/10Pine-Richland High SchoolGrades: 9-12Distance: 3.8 mi
Schools provided by the listing agent
- District: Pine/Richland
Source: WPMLS. This data may not be complete. We recommend contacting the local school district to confirm school assignments for this home.
Get pre-qualified for a loan
At Zillow Home Loans, we can pre-qualify you in as little as 5 minutes with no impact to your credit score.An equal housing lender. NMLS #10287.
Sell for more on Zillow
Get a Zillow Showcase℠ listing at no additional cost and you could sell for .
$1,378,000
2% more+$27,560
With Zillow Showcase(estimated)$1,405,560

