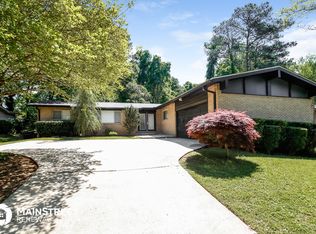Renovated mid-century home, great for a large family or turnkey rental. If you are an owner-occupant this is the ideal house hack: move in and rent out the other rooms and the rental income would more than double your mortgage payment. With 5 bedrooms and 2 bonus rooms this home's unique configuration would make it a lucrative rental. New flooring, fixtures, appliances, HVAC and large 2-car attached garage. Energy-efficient enhancements will keep your utility bills low. The Housing Authority of Dekalb County could pay up to $2121/mo for a house with this setup since it could accommodate a family with a 7-bedroom voucher.
This property is off market, which means it's not currently listed for sale or rent on Zillow. This may be different from what's available on other websites or public sources.
