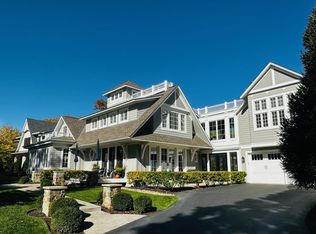Closed
$1,850,000
20400 Western Rd, Excelsior, MN 55331
5beds
3,980sqft
Single Family Residence
Built in 2017
8,276.4 Square Feet Lot
$1,862,800 Zestimate®
$465/sqft
$6,136 Estimated rent
Home value
$1,862,800
$1.71M - $2.03M
$6,136/mo
Zestimate® history
Loading...
Owner options
Explore your selling options
What's special
Welcome to this stunning 2017 modern farmhouse situated in the heart of Cottagewood Deephaven. This home epitomizes the perfect blend of contemporary luxury and timeless design. Inside, discover a harmonious open-concept floor plan adorned with luxurious hardwood floors, shiplap ceilings, high-end finishes and ample natural light. The main floor is an entertainer's dream, featuring a gourmet kitchen, dining area and great room with gas fireplace. Step outside to the newly added outdoor kitchen, deck, patio, and bonfire pit within the fenced in yard. Upstairs discover four expansive bedrooms, laundry room and versatile loft. The lavish primary suite features a soaking tub, walk-in shower and large closet. The lower level provides a family room with gas fireplace, additional bedroom and large storage area. Situated within walking distance to three parks, local bike trails and the charming 125 year old general store, this location offer the best of both convenience and community. Agent is the owner.
Zillow last checked: 8 hours ago
Listing updated: June 18, 2025 at 10:58am
Listed by:
Molly Cardinal 952-239-5232,
Compass
Bought with:
Anthony M Sarenpa
Keller Williams Premier Realty Lake Minnetonka
Source: NorthstarMLS as distributed by MLS GRID,MLS#: 6654617
Facts & features
Interior
Bedrooms & bathrooms
- Bedrooms: 5
- Bathrooms: 4
- Full bathrooms: 2
- 3/4 bathrooms: 1
- 1/2 bathrooms: 1
Bedroom 1
- Level: Upper
- Area: 416.25 Square Feet
- Dimensions: 22.5x18.5
Bedroom 2
- Level: Upper
- Area: 162 Square Feet
- Dimensions: 13.5x12
Bedroom 3
- Level: Upper
- Area: 162 Square Feet
- Dimensions: 13.5x12
Bedroom 4
- Level: Upper
- Area: 155.25 Square Feet
- Dimensions: 13.5x11.5
Bedroom 5
- Level: Lower
- Area: 125 Square Feet
- Dimensions: 12.5x10
Dining room
- Level: Main
- Area: 133 Square Feet
- Dimensions: 14x9.5
Family room
- Level: Lower
- Area: 400 Square Feet
- Dimensions: 20x20
Great room
- Level: Main
- Area: 471.75 Square Feet
- Dimensions: 25.5x18.5
Kitchen
- Level: Main
- Area: 224 Square Feet
- Dimensions: 14x16
Laundry
- Level: Upper
- Area: 66 Square Feet
- Dimensions: 11x6
Loft
- Level: Upper
- Area: 211.5 Square Feet
- Dimensions: 23.5x9
Heating
- Forced Air, Fireplace(s), Zoned
Cooling
- Central Air, Whole House Fan, Zoned
Appliances
- Included: Air-To-Air Exchanger, Dishwasher, Disposal, Dryer, Exhaust Fan, Humidifier, Gas Water Heater, Water Filtration System, Water Osmosis System, Microwave, Range, Refrigerator, Washer, Water Softener Owned
Features
- Basement: Drain Tiled,8 ft+ Pour,Egress Window(s),Finished,Storage Space,Sump Pump
- Number of fireplaces: 2
- Fireplace features: Family Room, Gas, Living Room, Stone
Interior area
- Total structure area: 3,980
- Total interior livable area: 3,980 sqft
- Finished area above ground: 2,931
- Finished area below ground: 848
Property
Parking
- Total spaces: 2
- Parking features: Attached, Asphalt, Electric Vehicle Charging Station(s), Heated Garage, Insulated Garage
- Attached garage spaces: 2
- Details: Garage Dimensions (24 x 19)
Accessibility
- Accessibility features: None
Features
- Levels: Two
- Stories: 2
- Patio & porch: Deck, Front Porch, Patio
- Fencing: Full,Privacy,Split Rail,Wood
Lot
- Size: 8,276 sqft
- Dimensions: 59 x 145 x 59 x 150
- Features: Many Trees
Details
- Additional structures: Storage Shed
- Foundation area: 1049
- Parcel number: 2411723320043
- Zoning description: Residential-Single Family
Construction
Type & style
- Home type: SingleFamily
- Property subtype: Single Family Residence
Materials
- Shake Siding, Wood Siding, Concrete
- Roof: Age 8 Years or Less,Pitched
Condition
- Age of Property: 8
- New construction: No
- Year built: 2017
Utilities & green energy
- Electric: Circuit Breakers, 200+ Amp Service
- Gas: Natural Gas
- Sewer: City Sewer/Connected
- Water: Well
Community & neighborhood
Location
- Region: Excelsior
- Subdivision: Revised Cottagewood
HOA & financial
HOA
- Has HOA: No
Other
Other facts
- Road surface type: Paved
Price history
| Date | Event | Price |
|---|---|---|
| 6/16/2025 | Sold | $1,850,000$465/sqft |
Source: | ||
| 4/18/2025 | Pending sale | $1,850,000$465/sqft |
Source: | ||
| 4/11/2025 | Listed for sale | $1,850,000+2.8%$465/sqft |
Source: | ||
| 1/8/2024 | Listing removed | -- |
Source: | ||
| 10/20/2023 | Price change | $1,799,500-2.7%$452/sqft |
Source: | ||
Public tax history
| Year | Property taxes | Tax assessment |
|---|---|---|
| 2025 | $19,778 +5.6% | $1,528,800 -3.8% |
| 2024 | $18,729 +8% | $1,588,400 +0.6% |
| 2023 | $17,345 +4.8% | $1,579,300 +8% |
Find assessor info on the county website
Neighborhood: 55331
Nearby schools
GreatSchools rating
- 8/10Deephaven Elementary SchoolGrades: K-5Distance: 0.8 mi
- 8/10Minnetonka East Middle SchoolGrades: 6-8Distance: 2.2 mi
- 10/10Minnetonka Senior High SchoolGrades: 9-12Distance: 1.9 mi
Get a cash offer in 3 minutes
Find out how much your home could sell for in as little as 3 minutes with a no-obligation cash offer.
Estimated market value$1,862,800
Get a cash offer in 3 minutes
Find out how much your home could sell for in as little as 3 minutes with a no-obligation cash offer.
Estimated market value
$1,862,800
