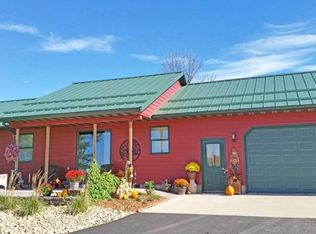Closed
$310,000
204001 COUNTY ROAD E, Marshfield, WI 54449
4beds
2,162sqft
Single Family Residence
Built in 1947
7.15 Acres Lot
$354,000 Zestimate®
$143/sqft
$2,076 Estimated rent
Home value
$354,000
$333,000 - $379,000
$2,076/mo
Zestimate® history
Loading...
Owner options
Explore your selling options
What's special
Make the dream of owning your own horse ranch a reality with this beautiful country property just minutes from Marshfield. Sprawling 7.15 acres starts with the 7 stalled horse barn featuring 2 10X14 foaling stalls, five box stalls, all stalls are matted with individual electrical outlets complete with a tack room. There is also a large shed for machine/toy and a 2 car detached garage...all out buildings are metal roofed!!! What could be better...how about the roof over your head...this 4 bedroom 2 bath farm home boasts family living. The Home hosts a separate entrance family room (great for working from home with high speed cable through Charter) which leads to a private patio with a hot tub! Large eat in kitchen, oversized living room with fireplace, main floor bedroom and bath. But wait...how about a master oasis..which includes a sitting room, private balcony and ensuite with whirlpool tub! There are 3 additional rooms on the second floor...one does not have a closet but could be used as a bedroom..in case 5 bdrms are needed!
Zillow last checked: 8 hours ago
Listing updated: April 25, 2023 at 09:59am
Listed by:
JULIE JOHNSRUD Phone:715-897-4321,
SUCCESS REALTY INC
Bought with:
Julie Johnsrud
Source: WIREX MLS,MLS#: 22203897 Originating MLS: Central WI Board of REALTORS
Originating MLS: Central WI Board of REALTORS
Facts & features
Interior
Bedrooms & bathrooms
- Bedrooms: 4
- Bathrooms: 2
- Full bathrooms: 2
- Main level bedrooms: 1
Primary bedroom
- Level: Main
- Area: 180
- Dimensions: 15 x 12
Bedroom 2
- Level: Upper
- Area: 315
- Dimensions: 21 x 15
Bedroom 3
- Level: Upper
- Area: 195
- Dimensions: 15 x 13
Bedroom 4
- Level: Upper
- Area: 195
- Dimensions: 15 x 13
Bathroom
- Features: Whirlpool
Dining room
- Level: Main
- Area: 154
- Dimensions: 14 x 11
Family room
- Level: Main
- Area: 220
- Dimensions: 22 x 10
Kitchen
- Level: Main
- Area: 210
- Dimensions: 15 x 14
Living room
- Level: Main
- Area: 300
- Dimensions: 25 x 12
Heating
- Natural Gas, Forced Air
Cooling
- Central Air
Appliances
- Included: Refrigerator, Range/Oven, Microwave, Washer, Dryer, Freezer
Features
- Ceiling Fan(s), Walk-In Closet(s)
- Flooring: Carpet, Tile, Vinyl, Wood
- Basement: Full,Concrete
Interior area
- Total structure area: 2,162
- Total interior livable area: 2,162 sqft
- Finished area above ground: 2,162
- Finished area below ground: 0
Property
Parking
- Total spaces: 6
- Parking features: 4 Car, Detached
- Garage spaces: 6
Features
- Levels: Two
- Stories: 2
- Patio & porch: Deck
- Has spa: Yes
- Spa features: Heated, Bath
Lot
- Size: 7.15 Acres
Details
- Additional structures: Storage
- Parcel number: 05626032130996
- Zoning: Residential
- Special conditions: Arms Length
Construction
Type & style
- Home type: SingleFamily
- Architectural style: Farmhouse/National Folk
- Property subtype: Single Family Residence
Materials
- Vinyl Siding
- Roof: Shingle
Condition
- 21+ Years
- New construction: No
- Year built: 1947
Utilities & green energy
- Sewer: Septic Tank, Holding Tank
- Water: Well
- Utilities for property: Cable Available
Community & neighborhood
Security
- Security features: Smoke Detector(s)
Location
- Region: Marshfield
- Municipality: Mcmillan
Other
Other facts
- Listing terms: Arms Length Sale
Price history
| Date | Event | Price |
|---|---|---|
| 4/24/2023 | Sold | $310,000-6%$143/sqft |
Source: | ||
| 3/8/2023 | Contingent | $329,900$153/sqft |
Source: | ||
| 8/2/2022 | Listed for sale | $329,900-4.4%$153/sqft |
Source: | ||
| 7/26/2022 | Listing removed | $345,000$160/sqft |
Source: | ||
| 6/21/2022 | Price change | $345,000-5.5%$160/sqft |
Source: | ||
Public tax history
| Year | Property taxes | Tax assessment |
|---|---|---|
| 2024 | $3,589 +19.1% | $198,700 |
| 2023 | $3,013 -18% | $198,700 |
| 2022 | $3,676 +13.3% | $198,700 |
Find assessor info on the county website
Neighborhood: 54449
Nearby schools
GreatSchools rating
- 5/10Nasonville Elementary SchoolGrades: K-6Distance: 9.8 mi
- 5/10Marshfield Middle SchoolGrades: 7-8Distance: 4.3 mi
- 6/10Marshfield High SchoolGrades: 9-12Distance: 3.4 mi
Schools provided by the listing agent
- Middle: Marshfield
- High: Marshfield
- District: Marshfield
Source: WIREX MLS. This data may not be complete. We recommend contacting the local school district to confirm school assignments for this home.

Get pre-qualified for a loan
At Zillow Home Loans, we can pre-qualify you in as little as 5 minutes with no impact to your credit score.An equal housing lender. NMLS #10287.
