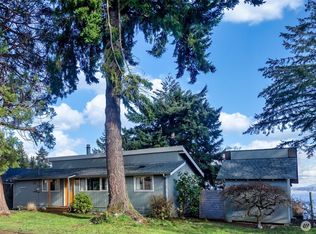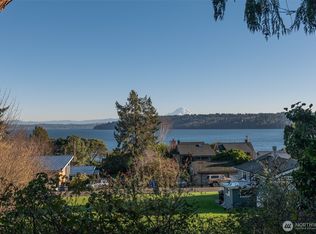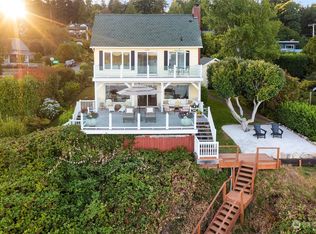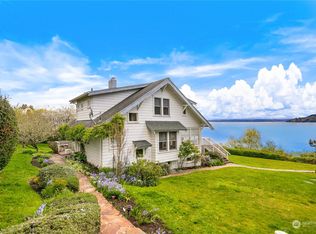Sold
Listed by:
Samuel Hankin,
John L Scott Westwood
Bought with: Vashon Isl. Sotheby's Int'l RE
$1,059,000
20405 Chautauqua Beach Road SW, Vashon, WA 98070
3beds
1,582sqft
Single Family Residence
Built in 1915
8,076.02 Square Feet Lot
$1,060,400 Zestimate®
$669/sqft
$3,151 Estimated rent
Home value
$1,060,400
$986,000 - $1.15M
$3,151/mo
Zestimate® history
Loading...
Owner options
Explore your selling options
What's special
Meticulously updated, this Romantic Bungalow Cottage built in 1915 is perched just above Vashon’s favorite, KVI Beach. Every detail has been thoughtfully designed, from the Vashon-grown and milled Madrona floors to the spacious bathrooms complete with artisan tiles & radiant heat. The airy and light-filled kitchen flows effortlessly through large pass-through windows & onto the spacious covered porch, seamlessly connecting kitchen to outdoor living. The great room boasts French doors opening to a balcony to enjoy early morning. Stepping back inside, curl up by the gas fireplace & keep cozy on cooler evenings. Nestled above the dreamy office is a wonderful finished 1/2-story with picturesque views of Tramp Harbor and its surrounding area.
Zillow last checked: 8 hours ago
Listing updated: December 21, 2025 at 04:03am
Offers reviewed: Oct 22
Listed by:
Samuel Hankin,
John L Scott Westwood
Bought with:
Nicole Donnelly Martin, 22027187
Vashon Isl. Sotheby's Int'l RE
Linda J. Bianchi, 29558
Vashon Isl. Sotheby's Int'l RE
Source: NWMLS,MLS#: 2445676
Facts & features
Interior
Bedrooms & bathrooms
- Bedrooms: 3
- Bathrooms: 2
- 3/4 bathrooms: 2
- Main level bathrooms: 2
- Main level bedrooms: 2
Den office
- Level: Main
Dining room
- Level: Main
Entry hall
- Level: Main
Heating
- Fireplace, Ductless, Radiant, Electric, Propane
Cooling
- Heat Pump
Appliances
- Included: Dishwasher(s), Dryer(s), Microwave(s), Refrigerator(s), Stove(s)/Range(s), Washer(s), Water Heater Location: Crawl Space
Features
- Bath Off Primary, Central Vacuum, Ceiling Fan(s), Dining Room
- Flooring: Bamboo/Cork, Hardwood, Travertine
- Doors: French Doors
- Windows: Double Pane/Storm Window
- Basement: None
- Number of fireplaces: 1
- Fireplace features: Gas, Main Level: 1, Fireplace
Interior area
- Total structure area: 1,582
- Total interior livable area: 1,582 sqft
Property
Parking
- Total spaces: 1
- Parking features: Driveway, Detached Garage
- Garage spaces: 1
Features
- Levels: One and One Half
- Stories: 1
- Entry location: Main
- Patio & porch: Bath Off Primary, Built-In Vacuum, Ceiling Fan(s), Double Pane/Storm Window, Dining Room, Fireplace, French Doors, Hot Tub/Spa
- Has spa: Yes
- Spa features: Indoor
- Has view: Yes
- View description: Mountain(s), Partial, See Remarks, Sound, Territorial
- Has water view: Yes
- Water view: Sound
Lot
- Size: 8,076 sqft
- Dimensions: 8077
- Features: Corner Lot, Paved, Cable TV, Deck, Electric Car Charging, Fenced-Fully, Gas Available, High Speed Internet, Hot Tub/Spa, Outbuildings, Patio
- Topography: Level
- Residential vegetation: Fruit Trees, Garden Space
Details
- Parcel number: 1535200550
- Zoning description: Jurisdiction: County
- Special conditions: Standard
Construction
Type & style
- Home type: SingleFamily
- Architectural style: Craftsman
- Property subtype: Single Family Residence
Materials
- Stucco, Wood Siding
- Foundation: Poured Concrete, Slab
- Roof: Composition
Condition
- Restored
- Year built: 1915
- Major remodel year: 2002
Utilities & green energy
- Electric: Company: Puget Sound Energy
- Sewer: Septic Tank
- Water: Public, Company: King County Water District 19
- Utilities for property: Comcast, Xfinity
Community & neighborhood
Location
- Region: Vashon
- Subdivision: Ellisport
Other
Other facts
- Listing terms: Cash Out,Conventional
- Cumulative days on market: 7 days
Price history
| Date | Event | Price |
|---|---|---|
| 11/20/2025 | Sold | $1,059,000+7.1%$669/sqft |
Source: | ||
| 10/23/2025 | Pending sale | $989,000$625/sqft |
Source: | ||
| 10/16/2025 | Listed for sale | $989,000+546.4%$625/sqft |
Source: | ||
| 11/10/1999 | Sold | $153,000$97/sqft |
Source: Public Record Report a problem | ||
Public tax history
| Year | Property taxes | Tax assessment |
|---|---|---|
| 2024 | $1,828 -11.2% | $695,000 +0.7% |
| 2023 | $2,058 -72.2% | $690,000 -12.2% |
| 2022 | $7,393 +5.2% | $786,000 +29.1% |
Find assessor info on the county website
Neighborhood: 98070
Nearby schools
GreatSchools rating
- 7/10Chautauqua Elementary SchoolGrades: PK-5Distance: 0.9 mi
- 8/10Mcmurray Middle SchoolGrades: 6-8Distance: 1 mi
- 9/10Vashon Island High SchoolGrades: 9-12Distance: 1 mi
Get a cash offer in 3 minutes
Find out how much your home could sell for in as little as 3 minutes with a no-obligation cash offer.
Estimated market value$1,060,400
Get a cash offer in 3 minutes
Find out how much your home could sell for in as little as 3 minutes with a no-obligation cash offer.
Estimated market value
$1,060,400



