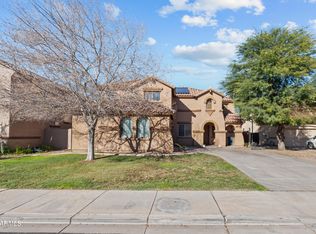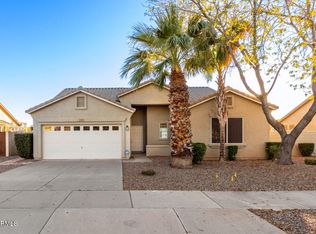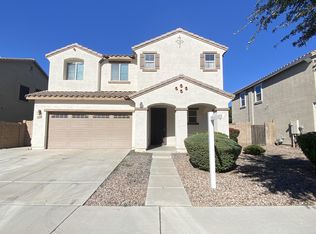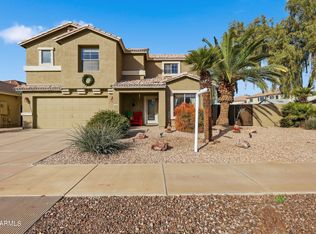Stunning Single-Story Home in Victoria Heights! Upgraded 4-bedroom plus office, 2.5-bath home in the Victoria Heights subdivision of Queen Creek.
Gorgeous. 1,959 SF, this home features elegant design & high-end finishes throughout. Step inside to find crown molding, wainscoting, plantation shutters, & soft-pull drawers, creating a refined yet functional space. A gourmet kitchen features granite countertops, soft-pull drawers, SS appliances, a gas range, & a walk-in pantry.
An air purifier ensures comfort & air quality throughout the home.
Enjoy cooking in the outdoor kitchen, relax under the gazebo or unwind by the exterior fireplace. For golf enthusiasts, a putting green adds the perfect touch.
Prime location, upscale finishes & unbeatable outdoor amenities!
Accepting backups
Price cut: $52K (11/18)
$493,000
20408 E Rosa Rd, Queen Creek, AZ 85142
4beds
1,959sqft
Est.:
Single Family Residence
Built in 2020
5,400 Square Feet Lot
$-- Zestimate®
$252/sqft
$117/mo HOA
What's special
Exterior fireplaceWalk-in pantryCrown moldingSs appliancesSoft-pull drawersPlantation shuttersGranite countertops
- 295 days |
- 123 |
- 0 |
Zillow last checked: 8 hours ago
Listing updated: January 14, 2026 at 04:04pm
Listed by:
Carole Hewitt 602-320-1102,
Homie
Source: ARMLS,MLS#: 6826695

Facts & features
Interior
Bedrooms & bathrooms
- Bedrooms: 4
- Bathrooms: 3
- Full bathrooms: 2
- 1/2 bathrooms: 1
Heating
- Natural Gas
Cooling
- Central Air, Ceiling Fan(s)
Appliances
- Included: Gas Cooktop, Water Purifier
Features
- High Speed Internet, Granite Counters, Double Vanity, 9+ Flat Ceilings, No Interior Steps, Full Bth Master Bdrm, Separate Shwr & Tub
- Flooring: Laminate, Vinyl, Tile
- Windows: Double Pane Windows
- Has basement: No
- Has fireplace: Yes
- Fireplace features: Exterior Fireplace
Interior area
- Total structure area: 1,959
- Total interior livable area: 1,959 sqft
Property
Parking
- Total spaces: 4
- Parking features: Garage, Open
- Garage spaces: 2
- Uncovered spaces: 2
Features
- Stories: 1
- Patio & porch: Covered
- Exterior features: Playground, Misting System, Built-in Barbecue
- Pool features: None
- Spa features: None
- Fencing: Block
Lot
- Size: 5,400 Square Feet
- Features: Sprinklers In Front, Gravel/Stone Front, Synthetic Grass Back, Auto Timer H2O Front, Auto Timer H2O Back
Details
- Additional structures: Gazebo
- Parcel number: 31413072
Construction
Type & style
- Home type: SingleFamily
- Property subtype: Single Family Residence
Materials
- Stucco, Wood Frame, Painted
- Roof: Tile
Condition
- Year built: 2020
Details
- Builder name: Taylor Morrison
- Warranty included: Yes
Utilities & green energy
- Electric: 220 Volts in Kitchen
- Sewer: Public Sewer
- Water: City Water
Community & HOA
Community
- Features: Playground, Biking/Walking Path
- Subdivision: VICTORIA HEIGHTS
HOA
- Has HOA: Yes
- Services included: Maintenance Grounds
- HOA fee: $117 monthly
- HOA name: Victoria Heights
- HOA phone: 602-216-7522
Location
- Region: Queen Creek
Financial & listing details
- Price per square foot: $252/sqft
- Tax assessed value: $416,200
- Annual tax amount: $2,379
- Date on market: 3/26/2025
- Cumulative days on market: 295 days
- Listing terms: Cash,Conventional,FHA,VA Loan
- Ownership: Fee Simple
- Electric utility on property: Yes
Estimated market value
Not available
Estimated sales range
Not available
Not available
Price history
Price history
| Date | Event | Price |
|---|---|---|
| 12/31/2025 | Listed for sale | $493,000$252/sqft |
Source: | ||
| 12/3/2025 | Pending sale | $493,000$252/sqft |
Source: | ||
| 11/18/2025 | Price change | $493,000-9.5%$252/sqft |
Source: | ||
| 2/26/2025 | Listed for sale | $545,000-2.7%$278/sqft |
Source: | ||
| 4/25/2024 | Sold | $560,000-1.7%$286/sqft |
Source: | ||
Public tax history
Public tax history
| Year | Property taxes | Tax assessment |
|---|---|---|
| 2025 | $2,010 -5.4% | $41,620 -1% |
| 2024 | $2,125 -2.4% | $42,050 +96.4% |
| 2023 | $2,177 -8% | $21,408 -29.6% |
Find assessor info on the county website
BuyAbility℠ payment
Est. payment
$2,832/mo
Principal & interest
$2374
Home insurance
$173
Other costs
$285
Climate risks
Neighborhood: 85142
Nearby schools
GreatSchools rating
- 8/10Desert Mountain Elementary SchoolGrades: PK-6Distance: 0.6 mi
- 5/10Queen Creek Middle SchoolGrades: 7-8Distance: 0.9 mi
- 8/10Queen Creek High SchoolGrades: 9-12Distance: 2.2 mi
Schools provided by the listing agent
- Elementary: Desert Mountain Elementary
- Middle: Queen Creek Junior High School
- High: Queen Creek High School
- District: Queen Creek Unified District
Source: ARMLS. This data may not be complete. We recommend contacting the local school district to confirm school assignments for this home.
- Loading



