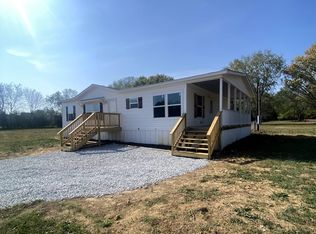Sold for $390,000 on 10/14/25
$390,000
20408 Myers Rd, Athens, AL 35614
3beds
1,967sqft
Single Family Residence
Built in 2011
3.1 Acres Lot
$392,100 Zestimate®
$198/sqft
$1,923 Estimated rent
Home value
$392,100
$357,000 - $431,000
$1,923/mo
Zestimate® history
Loading...
Owner options
Explore your selling options
What's special
This well-maintained 3BR/2BA brick home, built in 2011 and owned by a single family, spans 1967 square feet and is situated on a 3-acre lot! The residence features wood flooring throughout the bedrooms and main living areas, with tile flooring in the wet areas. The primary bedroom boasts a trey ceiling, an ensuite bath, and a spacious walk-in closet. The living room is enhanced by special features such as a vaulted ceiling, recessed lighting, and large windows that provide ample natural light, along with a pot-bellied stove.The two additional bedrooms share a full bathroom. The property includes an attached 2-car garage with a single roll-up door, covered porches, a patio, and a workshop
Zillow last checked: 8 hours ago
Listing updated: October 15, 2025 at 07:14am
Listed by:
Jay Butler 256-527-4412,
Butler Realty
Bought with:
Christine McAllister, 134398
Redstone Realty Solutions-HSV
Source: ValleyMLS,MLS#: 21892807
Facts & features
Interior
Bedrooms & bathrooms
- Bedrooms: 3
- Bathrooms: 2
- Full bathrooms: 1
- 3/4 bathrooms: 1
Primary bedroom
- Features: Ceiling Fan(s), Crown Molding, Recessed Lighting, Tray Ceiling(s), Wood Floor
- Level: First
- Area: 182
- Dimensions: 14 x 13
Bedroom 2
- Features: Ceiling Fan(s), Wood Floor
- Level: First
- Area: 144
- Dimensions: 12 x 12
Bedroom 3
- Features: Kitchen Island, Wood Floor
- Level: First
- Area: 144
- Dimensions: 12 x 12
Bathroom 1
- Features: Double Vanity, Walk-In Closet(s)
- Level: First
Dining room
- Features: Ceiling Fan(s), Crown Molding, Wood Floor
- Level: First
- Area: 144
- Dimensions: 12 x 12
Kitchen
- Features: Kitchen Island, Wood Floor
- Level: First
- Area: 252
- Dimensions: 12 x 21
Living room
- Features: Ceiling Fan(s), Recessed Lighting, Vaulted Ceiling(s), Wood Floor
- Level: First
- Area: 272
- Dimensions: 16 x 17
Laundry room
- Features: Tile
- Level: First
- Area: 56
- Dimensions: 8 x 7
Heating
- Central 1, Electric
Cooling
- Central 1, Electric
Features
- Basement: Crawl Space
- Has fireplace: No
- Fireplace features: None
Interior area
- Total interior livable area: 1,967 sqft
Property
Parking
- Parking features: Garage-Two Car, Garage-Attached
Features
- Patio & porch: Covered Porch
Lot
- Size: 3.10 Acres
Details
- Parcel number: 0606230000014005
Construction
Type & style
- Home type: SingleFamily
- Architectural style: Traditional
- Property subtype: Single Family Residence
Condition
- New construction: No
- Year built: 2011
Utilities & green energy
- Sewer: Septic Tank
- Water: Public
Community & neighborhood
Location
- Region: Athens
- Subdivision: Chastain Acres
Price history
| Date | Event | Price |
|---|---|---|
| 10/14/2025 | Sold | $390,000-2.5%$198/sqft |
Source: | ||
| 8/13/2025 | Contingent | $399,900$203/sqft |
Source: | ||
| 7/17/2025 | Price change | $399,900-2.4%$203/sqft |
Source: | ||
| 6/27/2025 | Listed for sale | $409,900$208/sqft |
Source: | ||
Public tax history
| Year | Property taxes | Tax assessment |
|---|---|---|
| 2024 | $808 +2.9% | $35,540 +2.8% |
| 2023 | $785 +29.1% | $34,560 +27.9% |
| 2022 | $608 +9.3% | $27,020 +8.9% |
Find assessor info on the county website
Neighborhood: 35614
Nearby schools
GreatSchools rating
- 6/10Owens Elementary SchoolGrades: PK-5Distance: 7.9 mi
- 8/10West Limestone High SchoolGrades: 6-12Distance: 7.9 mi
Schools provided by the listing agent
- Elementary: Bluesprings Elementary
- Middle: West Limestone
- High: West Limestone
Source: ValleyMLS. This data may not be complete. We recommend contacting the local school district to confirm school assignments for this home.

Get pre-qualified for a loan
At Zillow Home Loans, we can pre-qualify you in as little as 5 minutes with no impact to your credit score.An equal housing lender. NMLS #10287.
