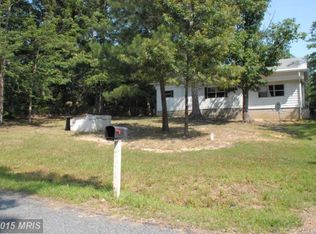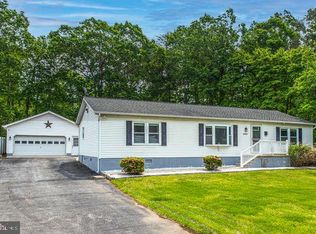Sold for $330,000
$330,000
20408 Poplar Ridge Rd S, Lexington Park, MD 20653
3beds
1,552sqft
Single Family Residence
Built in 1979
1 Acres Lot
$266,700 Zestimate®
$213/sqft
$2,152 Estimated rent
Home value
$266,700
$208,000 - $325,000
$2,152/mo
Zestimate® history
Loading...
Owner options
Explore your selling options
What's special
Adorable rambler on one acre level lot with fenced back yard. This one won't last long. This home has 3 bedrooms and 1 1/2 bathrooms. Kitchen with updated stainless appliances, eating area, large pantry, and laundry. Living Room off kitchen with knotty pine accent walls and large window. Sunroom off kitchen w/brick and knotty pine walls and a pellet stove. Doors open to back deck with pergola. Large back yard with 3 sheds and fully fenced yard. Great space to entertain and host gatherings or just relax and enjoy nature. One car oversized garage with additional storage, workshop and doors open to back yard. Schedule your online appt today.
Zillow last checked: 8 hours ago
Listing updated: December 30, 2024 at 04:02pm
Listed by:
Kelly Padgett 301-520-3712,
CENTURY 21 New Millennium,
Co-Listing Agent: Karen M Alford-Brooks 301-481-0644,
CENTURY 21 New Millennium
Bought with:
Cecelia Sage
RE/MAX Realty Group
Source: Bright MLS,MLS#: MDSM2021362
Facts & features
Interior
Bedrooms & bathrooms
- Bedrooms: 3
- Bathrooms: 2
- Full bathrooms: 1
- 1/2 bathrooms: 1
- Main level bathrooms: 1
- Main level bedrooms: 3
Basement
- Area: 0
Heating
- Baseboard, Electric
Cooling
- Central Air, Electric
Appliances
- Included: Electric Water Heater
Features
- Kitchen - Country, Bathroom - Walk-In Shower, Breakfast Area, Ceiling Fan(s), Entry Level Bedroom, Family Room Off Kitchen, Floor Plan - Traditional, Pantry
- Flooring: Carpet
- Has basement: No
- Has fireplace: No
- Fireplace features: Pellet Stove
Interior area
- Total structure area: 1,552
- Total interior livable area: 1,552 sqft
- Finished area above ground: 1,552
- Finished area below ground: 0
Property
Parking
- Total spaces: 5
- Parking features: Garage Faces Front, Storage, Oversized, Asphalt, Off Street, Attached
- Attached garage spaces: 1
- Has uncovered spaces: Yes
Accessibility
- Accessibility features: None
Features
- Levels: One
- Stories: 1
- Pool features: None
- Fencing: Full
- Has view: Yes
- View description: Garden, Trees/Woods
Lot
- Size: 1 Acres
Details
- Additional structures: Above Grade, Below Grade
- Parcel number: 1908033234
- Zoning: RPD
- Special conditions: Standard
Construction
Type & style
- Home type: SingleFamily
- Architectural style: Ranch/Rambler
- Property subtype: Single Family Residence
Materials
- Vinyl Siding
- Foundation: Crawl Space
Condition
- New construction: No
- Year built: 1979
Utilities & green energy
- Sewer: Septic Exists
- Water: Well
Community & neighborhood
Location
- Region: Lexington Park
- Subdivision: Hermanville
Other
Other facts
- Listing agreement: Exclusive Right To Sell
- Ownership: Fee Simple
Price history
| Date | Event | Price |
|---|---|---|
| 12/30/2024 | Sold | $330,000-5.7%$213/sqft |
Source: | ||
| 11/8/2024 | Pending sale | $350,000$226/sqft |
Source: | ||
| 10/25/2024 | Listed for sale | $350,000$226/sqft |
Source: | ||
Public tax history
Tax history is unavailable.
Neighborhood: 20653
Nearby schools
GreatSchools rating
- 3/10Park Hall Elementary SchoolGrades: PK-5Distance: 2.4 mi
- 5/10Spring Ridge Middle SchoolGrades: 6-8Distance: 1.1 mi
- 3/10Great Mills High SchoolGrades: 9-12Distance: 4.5 mi
Schools provided by the listing agent
- District: St. Mary's County Public Schools
Source: Bright MLS. This data may not be complete. We recommend contacting the local school district to confirm school assignments for this home.

Get pre-qualified for a loan
At Zillow Home Loans, we can pre-qualify you in as little as 5 minutes with no impact to your credit score.An equal housing lender. NMLS #10287.

