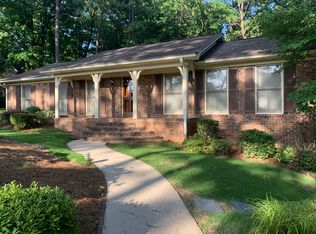Cape Cod 3 bedroom and 2 bath home with finished basement. Features Hardwood Floors on Main Level. Kitchen features large island w/ gas cooktop and granite countertops. Spacious eat in area overlooking wooded backyard. The Living Room features a Fireplace with marble surround and Mantel & crown molding. Dining Room has crown molding. The Main Level Bedroom has hardwoods w/2 closets and adjoining Bathroom . Upstairs has Hardwood stairs and hardwoods in the hall. The upstairs Bedrooms are very spacious and one of the Bedrooms has 2 walk in closets and a sitting area. Dormers. Large walk in attic storage. Basement is finished with a study/office area and den that walks out to a deck overlooking a nice backyard with lots of trees. The office/sitting area has 2 accent old brick walls (from a building in downtown bham) Floors are slate floors.Antique Mantel. Walk out to garage that is spacious with lots of storage area. 2 new garage doors spring 2019 .HVAC/2014 .
This property is off market, which means it's not currently listed for sale or rent on Zillow. This may be different from what's available on other websites or public sources.
