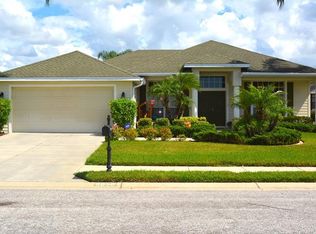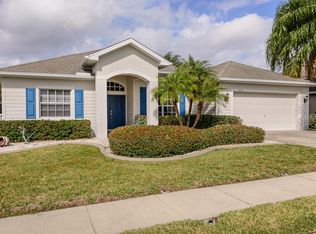Sold for $460,000
$460,000
2041 Meadow Rue Ct, New Port Richey, FL 34655
3beds
1,846sqft
Single Family Residence
Built in 2003
8,929 Square Feet Lot
$457,600 Zestimate®
$249/sqft
$3,028 Estimated rent
Home value
$457,600
$430,000 - $485,000
$3,028/mo
Zestimate® history
Loading...
Owner options
Explore your selling options
What's special
More pictures to come. Welcome to the gated community of Foxwood in beautiful Trinity. This classic three bedroom, two bath, two car garage open floorplan pool home is beautifully situated on a corner lot on a quiet culdesac. The covered front porch welcomes you to stop and sit for a spell and chat with the neighbors. Enter this home through a gracious foyer and view the spacious great room with high ceilings awash with light. It accommodates flexible layout options to suit your family interests. The wonderful kitchen is open to the Great Room and is just perfect for a family and entertaining. Samsung high end Kitchen appliances were upgraded less than 4 years ago (dishwasher 6 years) Appreciate the care with which this original owner worked with the builder’s design team to add special upgrades including filling the block walls with cement for a solid construction, tile laid on cork foundation for expansion, an office with French doors, tons of kitchen cabinet storage, and inside laundry room with closet storage, and a split bedroom plan. The open dining room area is adjacent to the kitchen and has a convenient slider to the outdoor area. Secondary bedrooms, share a bath off a private hallway the wonderful master bedroom suite is roomy with a dramatic tray ceiling, a walk-in closet and a bath that offers a tub and a separate shower. Sliders lead from the main living area out to a covered lanai and a screen enclosed pool (upgraded PEBBLE TEC pool surface), Fully CAT-5 wired. Roof 2022, AC 2018 The secure community of Foxwood has a centrally located park and ballfield complex with a beautiful covered pavilion, picnic tables, basketball courts, soccer field and a playground. The Trinity area has shopping, schools, restaurants, hospitals, golf course, parks, hiking trails and every convenience nearby. With an easy commute to Tampa, the airport and the beaches, you’ll find the location can’t be beat. Come and enjoy the true Florida lifestyle.
Zillow last checked: 8 hours ago
Listing updated: June 10, 2024 at 08:06am
Listing Provided by:
Gwen Campbell 727-741-4744,
KELLER WILLIAMS REALTY- PALM H 727-772-0772
Bought with:
Colin O'Neil, 3278167
CHARLES RUTENBERG REALTY INC
Source: Stellar MLS,MLS#: U8240939 Originating MLS: Pinellas Suncoast
Originating MLS: Pinellas Suncoast

Facts & features
Interior
Bedrooms & bathrooms
- Bedrooms: 3
- Bathrooms: 2
- Full bathrooms: 2
Primary bedroom
- Features: Ceiling Fan(s), Walk-In Closet(s)
- Level: First
- Dimensions: 12x18
Bedroom 2
- Features: Ceiling Fan(s), Built-in Closet
- Level: First
- Dimensions: 11x12
Bedroom 3
- Features: Ceiling Fan(s), Built-in Closet
- Level: First
- Dimensions: 12x13
Primary bathroom
- Features: Tub with Separate Shower Stall
- Level: First
Dining room
- Level: First
- Dimensions: 12x13
Kitchen
- Features: Breakfast Bar
- Level: First
- Dimensions: 16x11
Living room
- Level: First
- Dimensions: 17x18
Heating
- Central, Electric
Cooling
- Central Air
Appliances
- Included: Dishwasher, Disposal, Dryer, Electric Water Heater, Microwave, Range, Refrigerator, Washer
- Laundry: Inside, Laundry Room
Features
- Ceiling Fan(s), Eating Space In Kitchen, High Ceilings, Open Floorplan, Primary Bedroom Main Floor, Split Bedroom, Thermostat, Tray Ceiling(s), Walk-In Closet(s)
- Flooring: Carpet, Ceramic Tile, Tile
- Windows: Window Treatments
- Has fireplace: No
Interior area
- Total structure area: 2,607
- Total interior livable area: 1,846 sqft
Property
Parking
- Total spaces: 2
- Parking features: Garage - Attached
- Attached garage spaces: 2
Features
- Levels: One
- Stories: 1
- Patio & porch: Deck, Screened
- Exterior features: Irrigation System, Other
- Has private pool: Yes
- Pool features: Gunite, Screen Enclosure
Lot
- Size: 8,929 sqft
- Residential vegetation: Mature Landscaping
Details
- Parcel number: 3026170020000004360
- Zoning: MPUD
- Special conditions: None
Construction
Type & style
- Home type: SingleFamily
- Architectural style: Contemporary
- Property subtype: Single Family Residence
Materials
- Block, Concrete, Stucco
- Foundation: Slab
- Roof: Shingle
Condition
- New construction: No
- Year built: 2003
Utilities & green energy
- Sewer: Public Sewer
- Water: Public
- Utilities for property: BB/HS Internet Available, Cable Connected, Electricity Connected, Public, Sewer Connected, Underground Utilities, Water Connected
Community & neighborhood
Community
- Community features: Gated Community - Guard, Park
Location
- Region: New Port Richey
- Subdivision: FOX WOOD PH 03
HOA & financial
HOA
- Has HOA: Yes
- HOA fee: $134 monthly
- Amenities included: Park
- Services included: 24-Hour Guard, Maintenance Grounds, Trash
- Association name: Melrose Management/Debbie Ritch
- Second association name: Trinity
Other fees
- Pet fee: $0 monthly
Other financial information
- Total actual rent: 0
Other
Other facts
- Listing terms: Cash,Conventional,FHA,VA Loan
- Ownership: Fee Simple
- Road surface type: Asphalt
Price history
| Date | Event | Price |
|---|---|---|
| 6/7/2024 | Sold | $460,000-6.1%$249/sqft |
Source: | ||
| 5/9/2024 | Pending sale | $490,000$265/sqft |
Source: | ||
| 5/2/2024 | Listed for sale | $490,000+134.2%$265/sqft |
Source: | ||
| 4/29/2003 | Sold | $209,200$113/sqft |
Source: Public Record Report a problem | ||
Public tax history
| Year | Property taxes | Tax assessment |
|---|---|---|
| 2024 | $3,139 -33.4% | $213,320 |
| 2023 | $4,714 +5.2% | $213,320 +3% |
| 2022 | $4,480 +1.2% | $207,110 +6.1% |
Find assessor info on the county website
Neighborhood: Trinity
Nearby schools
GreatSchools rating
- 9/10Trinity Elementary SchoolGrades: PK-5Distance: 0.4 mi
- 8/10Seven Springs Middle SchoolGrades: 6-8Distance: 1.7 mi
- 7/10James W. Mitchell High SchoolGrades: 9-12Distance: 1.5 mi
Get a cash offer in 3 minutes
Find out how much your home could sell for in as little as 3 minutes with a no-obligation cash offer.
Estimated market value$457,600
Get a cash offer in 3 minutes
Find out how much your home could sell for in as little as 3 minutes with a no-obligation cash offer.
Estimated market value
$457,600

