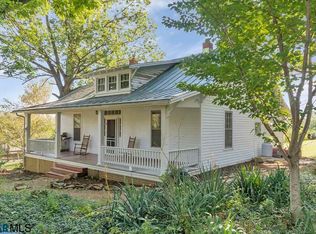Can you say Zen! This well maintained home boasts 4 bedrooms 2.5 baths, hardwood floors through out, formal dining room, living room, family room and an unfinished basement with alot of potential. Spend your mornings on the screened porch and your evenings by the fire pit.
This property is off market, which means it's not currently listed for sale or rent on Zillow. This may be different from what's available on other websites or public sources.

