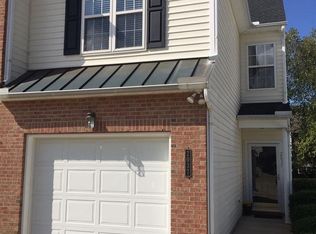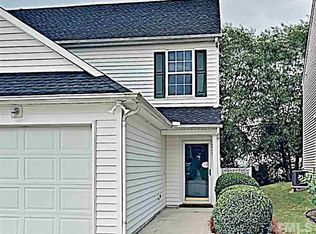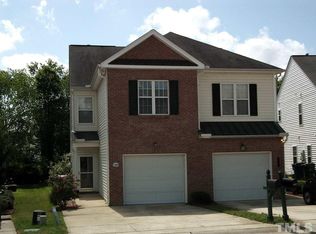Sold for $277,500
$277,500
2041 Persimmon Ridge Dr, Raleigh, NC 27604
2beds
1,063sqft
Townhouse, Residential
Built in 2001
3,049.2 Square Feet Lot
$256,800 Zestimate®
$261/sqft
$1,530 Estimated rent
Home value
$256,800
$244,000 - $270,000
$1,530/mo
Zestimate® history
Loading...
Owner options
Explore your selling options
What's special
STEP INSIDE and you'll instantly know this is ''HOME''! Welcome to this great 2 bedroom/2.5 bath floor plan in the HIGHLY DESIRED Hedingham community. Each bedroom has it's own bath. Home is CLEAN and BRIGHT! Everything you want... Open plan with a large family room and pass-through from kitchen to the dining area. This great townhome includes: New paint, LVP flooring, newer carpet, new light fixtures and bathroom updates. Stainless steel appliances in the kitchen that convey along with the washer & dryer. New water heater 4/2021. AMENITIES and ACTIVITIES in this community are included in the HOA fee along with exterior upkeep! 2 Clubhouses, 2 pools, tennis courts, fitness center, parks and GOLF are just some of the amenities. The community also boasts 3 entrances to the Neuse River section of the Raleigh Greenway. Easy access to 440 and downtown Raleigh! A great place to live and play! And who doesn't LOVE a fishing pond nearby!!
Zillow last checked: 8 hours ago
Listing updated: October 28, 2025 at 12:05am
Listed by:
Linda Craft 919-235-0007,
Linda Craft Team, REALTORS,
Muriel Bijeau 919-524-4786,
Linda Craft Team, REALTORS
Bought with:
Tina Caul, 267133
EXP Realty LLC
Benjamin Thomas Simmons, 342805
EXP Realty LLC
Source: Doorify MLS,MLS#: 10003040
Facts & features
Interior
Bedrooms & bathrooms
- Bedrooms: 2
- Bathrooms: 3
- Full bathrooms: 2
- 1/2 bathrooms: 1
Heating
- Forced Air, Heat Pump
Cooling
- Central Air
Appliances
- Included: Dishwasher, Dryer, Range, Refrigerator, Washer
- Laundry: In Hall
Features
- Ceiling Fan(s), Entrance Foyer, Living/Dining Room Combination, Pantry, Smooth Ceilings, Walk-In Closet(s)
- Flooring: Carpet, Vinyl
- Number of fireplaces: 1
- Fireplace features: Gas Log, Living Room
- Common walls with other units/homes: 1 Common Wall
Interior area
- Total structure area: 1,063
- Total interior livable area: 1,063 sqft
- Finished area above ground: 1,063
- Finished area below ground: 0
Property
Parking
- Total spaces: 3
- Parking features: Attached, Concrete, Garage
- Attached garage spaces: 1
- Uncovered spaces: 2
Features
- Levels: Two
- Stories: 2
- Patio & porch: Patio, Porch
- Pool features: Association, Community, In Ground, Outdoor Pool
- Has view: Yes
Lot
- Size: 3,049 sqft
Details
- Parcel number: 1735511354
- Zoning: PD
- Special conditions: Standard
Construction
Type & style
- Home type: Townhouse
- Architectural style: Traditional, Transitional
- Property subtype: Townhouse, Residential
- Attached to another structure: Yes
Materials
- Vinyl Siding
- Foundation: Slab
- Roof: Shingle
Condition
- New construction: No
- Year built: 2001
Details
- Builder name: Fred Smith
Utilities & green energy
- Sewer: Public Sewer
- Water: Public
Community & neighborhood
Community
- Community features: Clubhouse, Fitness Center, Golf, Lake, Park, Playground, Pool, Tennis Court(s)
Location
- Region: Raleigh
- Subdivision: Hedingham
HOA & financial
HOA
- Has HOA: Yes
- HOA fee: $141 monthly
- Amenities included: Clubhouse, Fitness Center, Golf Course, Park, Playground, Pool, Tennis Court(s), Trail(s)
- Services included: Maintenance Grounds, Maintenance Structure
Price history
| Date | Event | Price |
|---|---|---|
| 2/22/2026 | Listing removed | $1,495$1/sqft |
Source: Doorify MLS #10142025 Report a problem | ||
| 1/18/2026 | Listed for rent | $1,495-11.8%$1/sqft |
Source: Doorify MLS #10142025 Report a problem | ||
| 12/17/2025 | Listing removed | $259,000$244/sqft |
Source: | ||
| 11/3/2025 | Price change | $259,000-2.3%$244/sqft |
Source: | ||
| 10/2/2025 | Listed for sale | $265,000-4.5%$249/sqft |
Source: | ||
Public tax history
| Year | Property taxes | Tax assessment |
|---|---|---|
| 2025 | $2,212 +0.4% | $251,340 |
| 2024 | $2,203 +22% | $251,340 +53.5% |
| 2023 | $1,805 +7.6% | $163,756 |
Find assessor info on the county website
Neighborhood: Northeast Raleigh
Nearby schools
GreatSchools rating
- 7/10Beaverdam ElementaryGrades: PK-5Distance: 1 mi
- 2/10River Bend MiddleGrades: 6-8Distance: 3.4 mi
- 3/10Knightdale HighGrades: 9-12Distance: 3.8 mi
Schools provided by the listing agent
- Elementary: Wake County Schools
- Middle: Wake County Schools
- High: Wake County Schools
Source: Doorify MLS. This data may not be complete. We recommend contacting the local school district to confirm school assignments for this home.
Get a cash offer in 3 minutes
Find out how much your home could sell for in as little as 3 minutes with a no-obligation cash offer.
Estimated market value$256,800
Get a cash offer in 3 minutes
Find out how much your home could sell for in as little as 3 minutes with a no-obligation cash offer.
Estimated market value
$256,800


