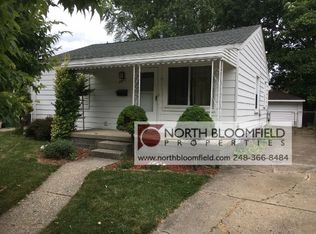Sold for $138,000 on 10/03/25
$138,000
2041 Romeo St, Ferndale, MI 48220
3beds
1,072sqft
Single Family Residence
Built in 1949
4,356 Square Feet Lot
$139,300 Zestimate®
$129/sqft
$1,881 Estimated rent
Home value
$139,300
$132,000 - $146,000
$1,881/mo
Zestimate® history
Loading...
Owner options
Explore your selling options
What's special
Just a five-minute drive to Downtown Ferndale, this 3-bedroom, 1-bath ranch in Ferndale is full of potential. Ideally located within a short drive to Webb Elementary, Martin Rd Park, and quick access to both I-75 and 696, this home sits in the Hazel Park School District. With strong bones and a layout ready for your vision, it’s a great opportunity to invest in a walkable neighborhood, seeing continued growth and development. Whether you're looking to create your next home or add to your investment portfolio, the location and upside here are hard to beat.
Zillow last checked: 8 hours ago
Listing updated: October 09, 2025 at 06:47am
Listed by:
Annette Compo 248-640-9803,
Keller Williams Home,
Trevor Medema 248-626-2100,
Keller Williams Home
Bought with:
Rachel Farabee, 6501407021
Real Broker Birmingham
Source: Realcomp II,MLS#: 20251025190
Facts & features
Interior
Bedrooms & bathrooms
- Bedrooms: 3
- Bathrooms: 1
- Full bathrooms: 1
Primary bedroom
- Level: Entry
- Area: 120
- Dimensions: 12 X 10
Bedroom
- Level: Entry
- Area: 90
- Dimensions: 9 X 10
Bedroom
- Level: Entry
- Area: 110
- Dimensions: 10 X 11
Other
- Level: Entry
Kitchen
- Level: Entry
- Area: 144
- Dimensions: 12 X 12
Living room
- Level: Entry
- Area: 192
- Dimensions: 16 X 12
Heating
- Forced Air, Natural Gas
Cooling
- Ceiling Fans
Appliances
- Included: Dishwasher, Free Standing Gas Range, Free Standing Refrigerator
Features
- Has basement: No
- Has fireplace: No
Interior area
- Total interior livable area: 1,072 sqft
- Finished area above ground: 1,072
Property
Parking
- Total spaces: 1
- Parking features: One Car Garage, Detached
- Garage spaces: 1
Features
- Levels: One
- Stories: 1
- Entry location: GroundLevelwSteps
- Pool features: None
Lot
- Size: 4,356 sqft
- Dimensions: 40 x 111.29
Details
- Parcel number: 2526377020
- Special conditions: Short Sale No,Standard
Construction
Type & style
- Home type: SingleFamily
- Architectural style: Ranch
- Property subtype: Single Family Residence
Materials
- Vinyl Siding
- Foundation: Crawl Space
- Roof: Asphalt
Condition
- New construction: No
- Year built: 1949
Utilities & green energy
- Sewer: Public Sewer
- Water: Public
Community & neighborhood
Location
- Region: Ferndale
- Subdivision: FORDMOUNT PARK
Other
Other facts
- Listing agreement: Exclusive Right To Sell
- Listing terms: Cash
Price history
| Date | Event | Price |
|---|---|---|
| 10/3/2025 | Sold | $138,000-7.9%$129/sqft |
Source: | ||
| 9/12/2025 | Pending sale | $149,900$140/sqft |
Source: | ||
| 9/8/2025 | Price change | $149,900-14.3%$140/sqft |
Source: | ||
| 8/7/2025 | Listed for sale | $175,000+79.7%$163/sqft |
Source: | ||
| 7/9/2019 | Sold | $97,358-24.1%$91/sqft |
Source: Public Record Report a problem | ||
Public tax history
| Year | Property taxes | Tax assessment |
|---|---|---|
| 2024 | $2,836 +7.4% | $77,430 +11% |
| 2023 | $2,641 +0.4% | $69,730 +9.1% |
| 2022 | $2,630 +0.8% | $63,920 +13.8% |
Find assessor info on the county website
Neighborhood: 48220
Nearby schools
GreatSchools rating
- 4/10Webb Elementary SchoolGrades: PK-12Distance: 0.3 mi
- 2/10Hazel Park Junior High SchoolGrades: 6-8Distance: 0.9 mi
- 6/10Hazel Park High SchoolGrades: 9-12Distance: 1.3 mi
Get a cash offer in 3 minutes
Find out how much your home could sell for in as little as 3 minutes with a no-obligation cash offer.
Estimated market value
$139,300
Get a cash offer in 3 minutes
Find out how much your home could sell for in as little as 3 minutes with a no-obligation cash offer.
Estimated market value
$139,300
