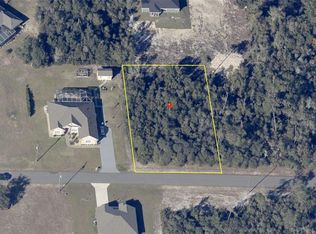Sold for $297,500
$297,500
2041 SW 178th Lane Rd, Ocala, FL 34473
4beds
1,715sqft
Single Family Residence
Built in 2025
0.5 Acres Lot
$295,500 Zestimate®
$173/sqft
$2,028 Estimated rent
Home value
$295,500
$263,000 - $331,000
$2,028/mo
Zestimate® history
Loading...
Owner options
Explore your selling options
What's special
One or more photo(s) has been virtually staged. Builder is offering 4.99 */. interest rate with approved credit and preferred lender for this beautiful 4 BEDROOM ON .50 ACRES. The Dino model by Shamrock Construction is known for building quality homes loaded with upgrades that homeowners just can’t find anywhere else in this price range. All of our homes come standard with granite, stainless steel appliances, all wood cabinets with soft close hinges, luxury vinyl flooring, upgraded lighting, upgraded knobs and door hardware, sod and landscaping, garage door openers, and much more. Our Dino model is a stunning 4 bedroom, 2 bathroom, 2 car garage home. This model is an open concept floor plan with a gorgeous kitchen and dining area. This home has spacious bedrooms and closets, interior laundry room and a large living room area. The Primary suite has a large walk-in closet, Primary bath with dual sinks and a separate toilet closet.There is room for the whole family in this home without sacrificing quality, space, or upgrades, it truly has it all. Please note pictures are from another model, Exterior photo may differ please call for more details.
Zillow last checked: 8 hours ago
Listing updated: December 01, 2025 at 11:54am
Listing Provided by:
Janelle Cobb 352-456-1660,
INTEGRITY REALTY SERVICES LLC 321-946-7899
Bought with:
Janelle Cobb, 3588689
INTEGRITY REALTY SERVICES LLC
Source: Stellar MLS,MLS#: O6311380 Originating MLS: Orlando Regional
Originating MLS: Orlando Regional

Facts & features
Interior
Bedrooms & bathrooms
- Bedrooms: 4
- Bathrooms: 2
- Full bathrooms: 2
Primary bedroom
- Features: Walk-In Closet(s)
- Level: First
Dining room
- Level: First
Kitchen
- Level: First
Living room
- Level: First
Heating
- Central, Electric, Heat Pump
Cooling
- Central Air
Appliances
- Included: Dishwasher, Microwave, Range, Refrigerator
- Laundry: Inside, Laundry Room
Features
- Ceiling Fan(s), High Ceilings, Open Floorplan, Primary Bedroom Main Floor, Stone Counters, Thermostat, Vaulted Ceiling(s), Walk-In Closet(s)
- Flooring: Luxury Vinyl
- Doors: Sliding Doors
- Has fireplace: No
Interior area
- Total structure area: 2,168
- Total interior livable area: 1,715 sqft
Property
Parking
- Total spaces: 2
- Parking features: Driveway, Garage Door Opener, Oversized
- Attached garage spaces: 2
- Has uncovered spaces: Yes
Features
- Levels: One
- Stories: 1
- Patio & porch: Front Porch, Porch
- Exterior features: Lighting
Lot
- Size: 0.50 Acres
- Dimensions: 125 x 175
- Features: Cleared, Landscaped
Details
- Parcel number: 8004057103
- Zoning: R1
- Special conditions: None
Construction
Type & style
- Home type: SingleFamily
- Property subtype: Single Family Residence
Materials
- Block, Stucco
- Foundation: Slab
- Roof: Shingle
Condition
- Completed
- New construction: Yes
- Year built: 2025
Details
- Builder model: Dino model
- Builder name: Shamrock Construction
- Warranty included: Yes
Utilities & green energy
- Sewer: Septic Tank
- Water: Well
- Utilities for property: Electricity Connected, Water Connected
Community & neighborhood
Location
- Region: Ocala
- Subdivision: MARION OAKS UN 04
HOA & financial
HOA
- Has HOA: No
Other fees
- Pet fee: $0 monthly
Other financial information
- Total actual rent: 0
Other
Other facts
- Listing terms: Cash,Conventional,FHA,USDA Loan,VA Loan
- Ownership: Fee Simple
- Road surface type: Paved, Asphalt
Price history
| Date | Event | Price |
|---|---|---|
| 12/1/2025 | Sold | $297,500-5.6%$173/sqft |
Source: | ||
| 11/5/2025 | Pending sale | $315,000$184/sqft |
Source: | ||
| 7/22/2025 | Price change | $315,000-7.3%$184/sqft |
Source: | ||
| 5/22/2025 | Listed for sale | $339,900$198/sqft |
Source: | ||
Public tax history
Tax history is unavailable.
Neighborhood: 34473
Nearby schools
GreatSchools rating
- 3/10Horizon Academy At Marion OaksGrades: 5-8Distance: 3.5 mi
- 2/10Dunnellon High SchoolGrades: 9-12Distance: 17.4 mi
- 2/10Sunrise Elementary SchoolGrades: PK-4Distance: 3.8 mi
Get a cash offer in 3 minutes
Find out how much your home could sell for in as little as 3 minutes with a no-obligation cash offer.
Estimated market value$295,500
Get a cash offer in 3 minutes
Find out how much your home could sell for in as little as 3 minutes with a no-obligation cash offer.
Estimated market value
$295,500

