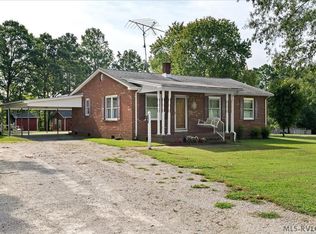Sold for $515,000
$515,000
2041 Trinity Church Rd, South Hill, VA 23970
3beds
1,557sqft
Residential/Vacation
Built in 1995
7.46 Acres Lot
$539,400 Zestimate®
$331/sqft
$1,893 Estimated rent
Home value
$539,400
$512,000 - $566,000
$1,893/mo
Zestimate® history
Loading...
Owner options
Explore your selling options
What's special
Looking for land, space, and versatility? This 3-bedroom, 2-bath home offers approximately 1,557 sq ft of comfortable living space and sits on 7.46 peaceful acres just minutes from downtown South Hill, VA. Enjoy relaxing on the covered front porch overlooking mature trees, or unwind on the private rear deck surrounded by nature. Inside, the unfinished walkout basement provides endless potential, perfect for a game room, home office, or additional living area. The acreage offers a rare opportunity for a hobby farm or private retreat. Whether you'd like to garden, raise animals, or simply enjoy the open space, this property provides exceptional flexibility. A true highlight of this home is the massive 3,600+ sq ft shop/carport—ideal for contractors, mechanics, woodworkers, or anyone in need of substantial workspace. Additional pole sheds offer even more room for storage or agricultural use. Perfect for those seeking country living with convenience, this property is just a short drive from South Hill's shopping, dining, and medical facilities, with easy access to Interstate 85 for quick travel.
Zillow last checked: 8 hours ago
Listing updated: January 10, 2026 at 09:03am
Listed by:
Carmen Biggs,
eXp Realty, LLC-(NN)
Bought with:
Carmen Biggs, 0225275611
eXp Realty, LLC-(NN)
Source: Roanoke Valley Lake Gaston BOR,MLS#: 140339
Facts & features
Interior
Bedrooms & bathrooms
- Bedrooms: 3
- Bathrooms: 2
- Full bathrooms: 2
Primary bedroom
- Level: First
Heating
- Heat Pump
Cooling
- Central Air
Appliances
- Included: Refrigerator, Dishwasher, Microwave, Range/Oven-Electric, Washer, Dryer
- Laundry: Washer &/or Dryer Hookup
Features
- Walk-In Closet(s), Open Foyer
- Flooring: Carpet, Vinyl
- Doors: Storm Door(s), Storm-Part
- Windows: Storm Window(s), Storm-Part, Screens, Screens-None
- Basement: Partially Finished,Unfinished,Exterior Entry,Walkout
- Has fireplace: Yes
- Fireplace features: Living Room
Interior area
- Total structure area: 3,020
- Total interior livable area: 1,557 sqft
- Finished area above ground: 1,557
- Finished area below ground: 0
Property
Parking
- Total spaces: 2
- Parking features: Double Attached Carport, Gravel
- Carport spaces: 2
- Has uncovered spaces: Yes
Features
- Levels: One
- Stories: 1
- Patio & porch: Front Porch, Rear Porch, Deck
- Has view: Yes
- View description: Country, Neighborhood
- Waterfront features: None
- Body of water: None
Lot
- Size: 7.46 Acres
Details
- Additional structures: Storage
- Parcel number: 117000A010
- Zoning description: Farm
- Special conditions: Standard
Construction
Type & style
- Home type: SingleFamily
- Architectural style: Walkout
- Property subtype: Residential/Vacation
Materials
- Brick, Other
- Foundation: Block
- Roof: Composition
Condition
- Year built: 1995
Utilities & green energy
- Sewer: Septic Tank
- Water: Well
Community & neighborhood
Security
- Security features: Smoke Detector(s)
Location
- Region: South Hill
- Subdivision: .Non-Subdivision
Other
Other facts
- Listing terms: Owner Will Carry
- Road surface type: Paved
Price history
| Date | Event | Price |
|---|---|---|
| 1/9/2026 | Sold | $515,000-6.4%$331/sqft |
Source: Roanoke Valley Lake Gaston BOR #140339 Report a problem | ||
| 1/4/2026 | Pending sale | $550,000$353/sqft |
Source: Roanoke Valley Lake Gaston BOR #140339 Report a problem | ||
| 12/11/2025 | Price change | $550,000+37.8%$353/sqft |
Source: Roanoke Valley Lake Gaston BOR #140339 Report a problem | ||
| 11/6/2025 | Price change | $399,000-30%$256/sqft |
Source: Roanoke Valley Lake Gaston BOR #140340 Report a problem | ||
| 11/6/2025 | Listed for sale | $569,900+49%$366/sqft |
Source: Roanoke Valley Lake Gaston BOR #140339 Report a problem | ||
Public tax history
| Year | Property taxes | Tax assessment |
|---|---|---|
| 2024 | $1,032 +1.6% | $286,800 +12.9% |
| 2023 | $1,016 -1.5% | $254,100 -1.5% |
| 2022 | $1,032 +10.8% | $257,900 +16.3% |
Find assessor info on the county website
Neighborhood: 23970
Nearby schools
GreatSchools rating
- 6/10South Hill Elementary SchoolGrades: PK-5Distance: 2.9 mi
- 4/10Mecklenburg County Middle SchoolGrades: 6-8Distance: 7.9 mi
- 5/10Mecklenburg County High SchoolGrades: 9-12Distance: 7.9 mi
Schools provided by the listing agent
- Elementary: Mecklenburg County
- Middle: Mecklenburg County
- High: Mecklenburg County
Source: Roanoke Valley Lake Gaston BOR. This data may not be complete. We recommend contacting the local school district to confirm school assignments for this home.
Get pre-qualified for a loan
At Zillow Home Loans, we can pre-qualify you in as little as 5 minutes with no impact to your credit score.An equal housing lender. NMLS #10287.
