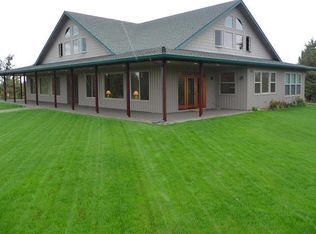Savor the old while enjoying the new! This 10 acre home is truly a hidden gem. A serene and tranquil setting yet close to shopping and only 10 minutes to downtown Bend. Stunning cascade mountain views of all 6 peaks. Ask the listing agent about the special easement in place to protect those views forever! This 1971, all wood home is inviting and cozy with several upgrades. Special features include the bright and airy solarium, spacious front and back decks, a downstairs family room with reclaimed wood walls, remodeled bathrooms and a unique soaking tub that nestles up to a bay window. The wood fireplace upstairs and gas fireplace downstairs create great ambiance and prove to be extremely economical. Also a large, fully fenced and irrigated dog kennel, two stall horse barn and room for shop or RV storage. Pure well water and domestic Avion. Well cared for landscaping and flower beds show true pride of ownership and really make this paradise feel like home!
This property is off market, which means it's not currently listed for sale or rent on Zillow. This may be different from what's available on other websites or public sources.
