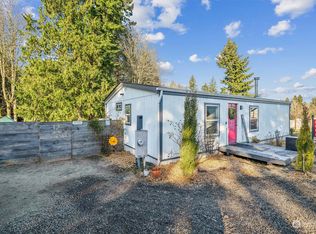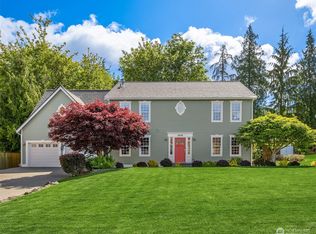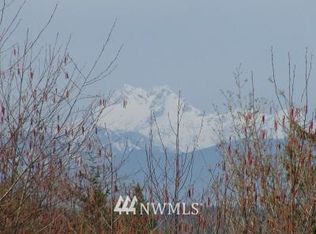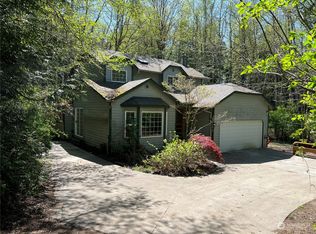Sold
Listed by:
John William Hays,
Paramount Real Estate Group
Bought with: RE/MAX Anchor
$673,000
20417 Pugh Road NE, Poulsbo, WA 98370
3beds
3,208sqft
Single Family Residence
Built in 1990
0.95 Acres Lot
$685,800 Zestimate®
$210/sqft
$3,692 Estimated rent
Home value
$685,800
$631,000 - $748,000
$3,692/mo
Zestimate® history
Loading...
Owner options
Explore your selling options
What's special
Well-built home with newer bamboo floors, custom teak plantation shutters, exquisite kitchen cabinets, granite counters, stainless steel appliances. New interior paint and front porch, spa in lower level includes sauna and jetted tub. Expansive deck accessible from the living room and primary bedroom suite overlooks a lush green forest, offering peace and quiet, a semi-secluded paradise on a shy acre in one of Poulsbo's most coveted neighborhoods. The custom finished fully insulated garage with floor tiles is a mechanic’s or craftsman’s dream. Enormous recreation room and spacious bonus room in lower level. Digital projector and massive screen may convey. Water supplied by 4-party well. No HOA.
Zillow last checked: 8 hours ago
Listing updated: August 24, 2025 at 04:04am
Listed by:
John William Hays,
Paramount Real Estate Group
Bought with:
Daphne L Gibler, 18423
RE/MAX Anchor
Source: NWMLS,MLS#: 2344618
Facts & features
Interior
Bedrooms & bathrooms
- Bedrooms: 3
- Bathrooms: 3
- Full bathrooms: 3
- Main level bathrooms: 2
- Main level bedrooms: 3
Primary bedroom
- Level: Main
Bedroom
- Level: Main
Bedroom
- Level: Main
Bathroom full
- Level: Main
Bathroom full
- Level: Main
Bathroom full
- Level: Lower
Bonus room
- Level: Lower
Dining room
- Level: Main
Entry hall
- Level: Main
Kitchen with eating space
- Level: Main
Living room
- Level: Main
Rec room
- Level: Lower
Utility room
- Level: Main
Heating
- Fireplace, Fireplace Insert, Forced Air, Stove/Free Standing, Wall Unit(s), Electric, Oil, Wood
Cooling
- Other – See Remarks
Appliances
- Included: Dishwasher(s), Double Oven, Dryer(s), Microwave(s), Refrigerator(s), Stove(s)/Range(s), Washer(s), Water Heater: Electric, Water Heater Location: Garage
Features
- Bath Off Primary, Dining Room, High Tech Cabling, Sauna
- Flooring: Bamboo/Cork, Ceramic Tile, Carpet
- Windows: Double Pane/Storm Window
- Basement: Finished
- Number of fireplaces: 1
- Fireplace features: Wood Burning, Main Level: 1, Fireplace
Interior area
- Total structure area: 3,208
- Total interior livable area: 3,208 sqft
Property
Parking
- Total spaces: 2
- Parking features: Driveway, Attached Garage
- Attached garage spaces: 2
Features
- Levels: One
- Stories: 1
- Entry location: Main
- Patio & porch: Bath Off Primary, Double Pane/Storm Window, Dining Room, Fireplace, High Tech Cabling, Jetted Tub, Sauna, Water Heater
- Spa features: Bath
Lot
- Size: 0.95 Acres
- Dimensions: 87' x 471'
- Features: Paved, Cable TV, Deck, High Speed Internet
- Topography: Level,Sloped
- Residential vegetation: Wooded
Details
- Parcel number: 13260120462002
- Zoning: RP
- Zoning description: Jurisdiction: County
- Special conditions: Standard
- Other equipment: Leased Equipment: None
Construction
Type & style
- Home type: SingleFamily
- Architectural style: Traditional
- Property subtype: Single Family Residence
Materials
- Metal/Vinyl, Wood Siding
- Foundation: Poured Concrete
- Roof: Composition
Condition
- Very Good
- Year built: 1990
Utilities & green energy
- Electric: Company: PSE
- Sewer: Septic Tank
- Water: Shared Well
- Utilities for property: Comcast/Xfinity, Comcast/Xfinity
Community & neighborhood
Location
- Region: Poulsbo
- Subdivision: Lincoln Hill
Other
Other facts
- Listing terms: Cash Out,Conventional,FHA,VA Loan
- Cumulative days on market: 40 days
Price history
| Date | Event | Price |
|---|---|---|
| 7/24/2025 | Sold | $673,000-2.1%$210/sqft |
Source: | ||
| 6/27/2025 | Pending sale | $687,777$214/sqft |
Source: | ||
| 5/22/2025 | Listed for sale | $687,777$214/sqft |
Source: | ||
| 5/6/2025 | Pending sale | $687,777$214/sqft |
Source: | ||
| 5/1/2025 | Listed for sale | $687,777+81%$214/sqft |
Source: | ||
Public tax history
| Year | Property taxes | Tax assessment |
|---|---|---|
| 2024 | $5,845 +11% | $674,270 +7.4% |
| 2023 | $5,267 -1.7% | $627,850 |
| 2022 | $5,358 +15.2% | $627,850 +21.2% |
Find assessor info on the county website
Neighborhood: 98370
Nearby schools
GreatSchools rating
- 9/10Poulsbo Elementary SchoolGrades: PK-5Distance: 1.4 mi
- 6/10Poulsbo Junior High SchoolGrades: 6-8Distance: 1.2 mi
- 9/10North Kitsap High SchoolGrades: 9-12Distance: 1.1 mi
Schools provided by the listing agent
- Elementary: Poulsbo Elem
- Middle: Poulsbo Middle
- High: North Kitsap High
Source: NWMLS. This data may not be complete. We recommend contacting the local school district to confirm school assignments for this home.
Get a cash offer in 3 minutes
Find out how much your home could sell for in as little as 3 minutes with a no-obligation cash offer.
Estimated market value$685,800
Get a cash offer in 3 minutes
Find out how much your home could sell for in as little as 3 minutes with a no-obligation cash offer.
Estimated market value
$685,800



