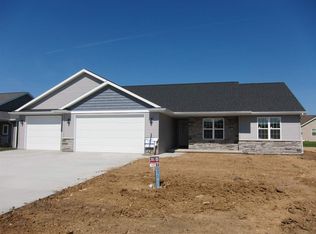Come home to this inviting spacious great room with gas fireplace and cathedral ceiling. Generous-sized kitchen features maple cabinetry including large pantry. Convenient laundry room by garage entrance and separate half bath and locker system to keep organized! You'll adore the maple trim package throughout the home. Three bedrooms and two additional bathrooms cleverly separated to one side of the home. Plenty on garage and basement space to accommodate all of your needs! Seller is a licensed Broker.
This property is off market, which means it's not currently listed for sale or rent on Zillow. This may be different from what's available on other websites or public sources.
