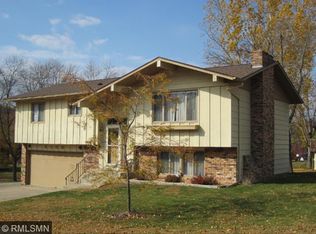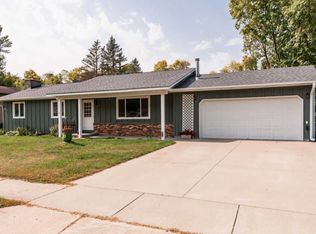Closed
$260,000
2042 Gernentz Ln, Red Wing, MN 55066
3beds
2,534sqft
Single Family Residence
Built in 1975
0.32 Acres Lot
$288,700 Zestimate®
$103/sqft
$2,363 Estimated rent
Home value
$288,700
Estimated sales range
Not available
$2,363/mo
Zestimate® history
Loading...
Owner options
Explore your selling options
What's special
Discover the untapped potential of this charming dated home! Home has 3 beds, 2 baths, and a master bedroom with a private bath, it's ripe for transformation. Embrace outdoor living with a deck off the dining room and Pine View Park right in your backyard. Enjoy the convenience of a 2-car attached garage and a location near 3 schools. Structurally sound, with a spacious family room in the basement that could easily convert to a 4th bedroom. Stubbed for a 3rd bathroom, this gem promises endless possibilities. Back of garage has a 8x21 storage room with 8x21 work shop under it, door to backyard from shop. Don't miss out on this great find!
Zillow last checked: 8 hours ago
Listing updated: May 15, 2025 at 11:53pm
Listed by:
Jameson Melbye 651-764-8933,
RE/MAX Results
Bought with:
Lyle E. Stelter
Coldwell Banker Nybo & Assoc
Source: NorthstarMLS as distributed by MLS GRID,MLS#: 6510220
Facts & features
Interior
Bedrooms & bathrooms
- Bedrooms: 3
- Bathrooms: 2
- Full bathrooms: 2
Bedroom 1
- Level: Main
- Area: 169 Square Feet
- Dimensions: 13x13
Bedroom 2
- Level: Main
- Area: 130 Square Feet
- Dimensions: 10x13
Bedroom 3
- Level: Main
- Area: 90 Square Feet
- Dimensions: 9x10
Deck
- Level: Main
- Area: 198 Square Feet
- Dimensions: 9x22
Den
- Level: Lower
- Area: 204 Square Feet
- Dimensions: 12x17
Dining room
- Level: Main
- Area: 112 Square Feet
- Dimensions: 8x14
Family room
- Level: Lower
- Area: 520 Square Feet
- Dimensions: 13x40
Kitchen
- Level: Main
- Area: 140 Square Feet
- Dimensions: 10x14
Living room
- Level: Main
- Area: 192 Square Feet
- Dimensions: 12x16
Porch
- Level: Basement
- Area: 198 Square Feet
- Dimensions: 9x22
Storage
- Level: Main
- Area: 168 Square Feet
- Dimensions: 8x21
Utility room
- Level: Lower
- Area: 273 Square Feet
- Dimensions: 13x21
Workshop
- Level: Lower
- Area: 168 Square Feet
- Dimensions: 8x21
Heating
- Forced Air
Cooling
- Central Air
Appliances
- Included: Dryer, Freezer, Range, Refrigerator, Washer
Features
- Basement: Block,Daylight,Finished,Full,Walk-Out Access
- Has fireplace: No
- Fireplace features: Double Sided, Gas, Living Room
Interior area
- Total structure area: 2,534
- Total interior livable area: 2,534 sqft
- Finished area above ground: 1,267
- Finished area below ground: 950
Property
Parking
- Total spaces: 2
- Parking features: Attached, Concrete, Garage Door Opener
- Attached garage spaces: 2
- Has uncovered spaces: Yes
- Details: Garage Dimensions (22x23)
Accessibility
- Accessibility features: None
Features
- Levels: One
- Stories: 1
- Patio & porch: Deck, Rear Porch
- Pool features: None
Lot
- Size: 0.32 Acres
- Dimensions: 149 x 79 x 141 x 50 x 60
- Features: Wooded
Details
- Foundation area: 950
- Parcel number: 554200030
- Zoning description: Residential-Single Family
Construction
Type & style
- Home type: SingleFamily
- Property subtype: Single Family Residence
Materials
- Wood Siding, Frame
Condition
- Age of Property: 50
- New construction: No
- Year built: 1975
Utilities & green energy
- Electric: Circuit Breakers, Power Company: Xcel Energy
- Gas: Natural Gas
- Sewer: City Sewer/Connected
- Water: City Water/Connected
Community & neighborhood
Location
- Region: Red Wing
- Subdivision: Pine Valley Add
HOA & financial
HOA
- Has HOA: No
Price history
| Date | Event | Price |
|---|---|---|
| 5/15/2024 | Sold | $260,000+4%$103/sqft |
Source: | ||
| 4/16/2024 | Pending sale | $249,900$99/sqft |
Source: | ||
| 4/11/2024 | Listed for sale | $249,900$99/sqft |
Source: | ||
Public tax history
| Year | Property taxes | Tax assessment |
|---|---|---|
| 2024 | $3,850 +6.6% | $283,829 -0.4% |
| 2023 | $3,612 +8.1% | $285,100 +3% |
| 2022 | $3,342 +7.4% | $276,800 +16.8% |
Find assessor info on the county website
Neighborhood: 55066
Nearby schools
GreatSchools rating
- 5/10Twin Bluff Middle SchoolGrades: 5-7Distance: 0.5 mi
- 7/10Red Wing Senior High SchoolGrades: 8-12Distance: 1.1 mi
- NASunnyside Elementary SchoolGrades: K-1Distance: 0.6 mi

Get pre-qualified for a loan
At Zillow Home Loans, we can pre-qualify you in as little as 5 minutes with no impact to your credit score.An equal housing lender. NMLS #10287.
Sell for more on Zillow
Get a free Zillow Showcase℠ listing and you could sell for .
$288,700
2% more+ $5,774
With Zillow Showcase(estimated)
$294,474
