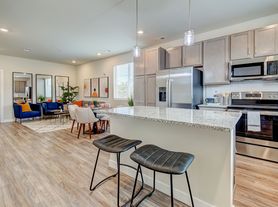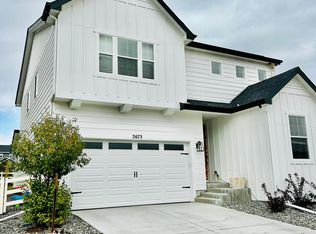Like new 5 Bed, 3.5 Bath, 3314 sf SFH, 2 car garage, fenced yard
Welcome to your dream home at 2042 Rosette Ln in charming Castle Rock, CO! With spacious 5 bedrooms and 3.5 bathrooms, this 3543 sq ft property offers an abundance of space for both relaxation and entertainment. Nestled in a serene neighborhood, you'll find yourself conveniently close to shopping, top-rated schools, and parks, offering a blend of tranquility and urban convenience.
Step inside to discover an open floor plan drenched in natural light, featuring a modern kitchen with recent upgrades and luxurious finishes throughout. The master suite boasts a spa-like bathroom, creating a perfect retreat after a long day. Presented by Renters Warehouse, this stunning home is ready to provide comfort and style for your family.
Don't miss the chance to experience this exceptional property firsthand. Schedule a tour today and envision your future in one of Castle Rock's finest homes!
House for rent
$3,250/mo
2042 Rosette Ln, Castle Rock, CO 80104
5beds
3,314sqft
Price may not include required fees and charges.
Single family residence
Available Mon Nov 17 2025
Dogs OK
Central air, ceiling fan
In unit laundry
4 Parking spaces parking
Forced air, fireplace
What's special
Fenced yardLuxurious finishesMaster suiteModern kitchenSpa-like bathroomOpen floor planNatural light
- 10 hours |
- -- |
- -- |
Travel times
Looking to buy when your lease ends?
Get a special Zillow offer on an account designed to grow your down payment. Save faster with up to a 6% match & an industry leading APY.
Offer exclusive to Foyer+; Terms apply. Details on landing page.
Facts & features
Interior
Bedrooms & bathrooms
- Bedrooms: 5
- Bathrooms: 4
- Full bathrooms: 3
- 1/2 bathrooms: 1
Rooms
- Room types: Dining Room
Heating
- Forced Air, Fireplace
Cooling
- Central Air, Ceiling Fan
Appliances
- Included: Dishwasher, Disposal, Dryer, Microwave, Range Oven, Refrigerator, Stove, Washer
- Laundry: In Unit
Features
- Ceiling Fan(s), Storage, Walk-In Closet(s)
- Flooring: Carpet, Hardwood, Tile
- Has fireplace: Yes
Interior area
- Total interior livable area: 3,314 sqft
Property
Parking
- Total spaces: 4
- Details: Contact manager
Features
- Exterior features: Eat-in Kitchen, Granite Countertops, Heating system: ForcedAir, High Ceilings, Indoor Jacuzzi, Stainless Steel Appliances
Details
- Parcel number: 250525121009
Construction
Type & style
- Home type: SingleFamily
- Property subtype: Single Family Residence
Condition
- Year built: 2019
Utilities & green energy
- Utilities for property: Cable Available
Community & HOA
Location
- Region: Castle Rock
Financial & listing details
- Lease term: Contact For Details
Price history
| Date | Event | Price |
|---|---|---|
| 10/16/2025 | Listed for rent | $3,250-7.1%$1/sqft |
Source: Zillow Rentals | ||
| 10/15/2025 | Listing removed | $3,500$1/sqft |
Source: Zillow Rentals | ||
| 10/12/2025 | Listed for rent | $3,500$1/sqft |
Source: Zillow Rentals | ||
| 9/19/2024 | Listing removed | $3,500$1/sqft |
Source: Zillow Rentals | ||
| 9/4/2024 | Listed for rent | $3,500$1/sqft |
Source: Zillow Rentals | ||

