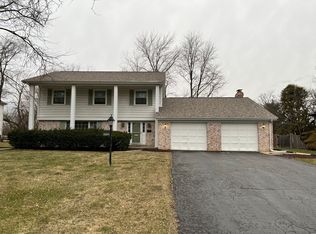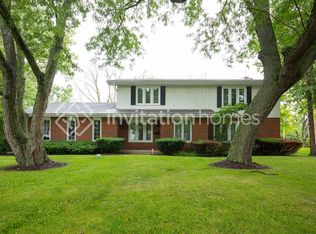Closed
$285,000
20424 Ithaca Rd, Olympia Fields, IL 60461
3beds
2,248sqft
Single Family Residence
Built in 1965
0.37 Acres Lot
$292,800 Zestimate®
$127/sqft
$3,297 Estimated rent
Home value
$292,800
$264,000 - $325,000
$3,297/mo
Zestimate® history
Loading...
Owner options
Explore your selling options
What's special
Welcome home to this beautifully maintained all brick ranch in Olympia Fields! Enter the foyer and you are greeted with an expansive living room dining room combination with original hardwood floors! Those hardwood floors continue through to 2 bedrooms, a full bath with tiled tub and shower, and the primary suite with two closets and its own private bath which includes a walk-in shower! The eat in kitchen boasts beautiful custom wood cabinetry, complete with kitchenaid shelf, cambria countertops, and stainless steel appliances. The laundry room is off the kitchen and the Maytag washer and dryer will stay with the house. The family room includes a wood burning fireplace and is the perfect spot to relax and unwind. The basement is currently unfinished, but is a blank slate for your ideas, movie room, play area, workout place? There is also a large crawl space for your storage needs. Furnace was replaced in 2023 with ultraviolet light. Water heater was replaced in 2016. Windows were replaced in 2022 and have custom shutters! Book your appointment today! Home is being sold AS-IS.
Zillow last checked: 8 hours ago
Listing updated: July 02, 2025 at 02:29am
Listing courtesy of:
Daniel Weber 708-691-7547,
Charles Rutenberg Realty of IL
Bought with:
Norman Brown
Infiniti Properties, Inc.
Source: MRED as distributed by MLS GRID,MLS#: 12373515
Facts & features
Interior
Bedrooms & bathrooms
- Bedrooms: 3
- Bathrooms: 2
- Full bathrooms: 2
Primary bedroom
- Features: Flooring (Hardwood), Bathroom (Full)
- Level: Main
- Area: 240 Square Feet
- Dimensions: 12X20
Bedroom 2
- Features: Flooring (Hardwood)
- Level: Main
- Area: 144 Square Feet
- Dimensions: 12X12
Bedroom 3
- Features: Flooring (Hardwood)
- Level: Main
- Area: 144 Square Feet
- Dimensions: 12X12
Dining room
- Features: Flooring (Hardwood)
- Level: Main
- Area: 130 Square Feet
- Dimensions: 13X10
Family room
- Features: Flooring (Hardwood)
- Level: Main
- Area: 192 Square Feet
- Dimensions: 12X16
Kitchen
- Features: Kitchen (Eating Area-Table Space, Galley, Custom Cabinetry, Granite Counters, Updated Kitchen)
- Level: Main
- Area: 184 Square Feet
- Dimensions: 23X8
Laundry
- Level: Main
- Area: 90 Square Feet
- Dimensions: 10X9
Living room
- Features: Flooring (Hardwood)
- Level: Main
- Area: 350 Square Feet
- Dimensions: 25X14
Storage
- Level: Basement
- Area: 1472 Square Feet
- Dimensions: 46X32
Heating
- Natural Gas, Forced Air
Cooling
- Central Air
Appliances
- Included: Microwave, Dishwasher, Refrigerator, Stainless Steel Appliance(s)
- Laundry: Main Level
Features
- 1st Floor Bedroom
- Flooring: Hardwood
- Basement: Unfinished,Partial
- Number of fireplaces: 1
- Fireplace features: Wood Burning, Family Room
Interior area
- Total structure area: 0
- Total interior livable area: 2,248 sqft
Property
Parking
- Total spaces: 2.5
- Parking features: On Site, Garage Owned, Attached, Garage
- Attached garage spaces: 2.5
Accessibility
- Accessibility features: No Disability Access
Features
- Stories: 1
Lot
- Size: 0.37 Acres
Details
- Parcel number: 31143020190000
- Special conditions: None
Construction
Type & style
- Home type: SingleFamily
- Property subtype: Single Family Residence
Materials
- Brick
Condition
- New construction: No
- Year built: 1965
Utilities & green energy
- Sewer: Public Sewer
- Water: Public
Community & neighborhood
Location
- Region: Olympia Fields
Other
Other facts
- Listing terms: Conventional
- Ownership: Fee Simple
Price history
| Date | Event | Price |
|---|---|---|
| 6/30/2025 | Sold | $285,000+9.7%$127/sqft |
Source: | ||
| 5/30/2025 | Contingent | $259,900$116/sqft |
Source: | ||
| 5/24/2025 | Listed for sale | $259,900$116/sqft |
Source: | ||
Public tax history
| Year | Property taxes | Tax assessment |
|---|---|---|
| 2023 | $4,264 -25.7% | $20,999 +21.7% |
| 2022 | $5,741 +3.5% | $17,252 |
| 2021 | $5,547 +17.4% | $17,252 |
Find assessor info on the county website
Neighborhood: 60461
Nearby schools
GreatSchools rating
- 5/10Arcadia Elementary SchoolGrades: K-4Distance: 0.3 mi
- 5/10O W Huth Middle SchoolGrades: 7-8Distance: 1.1 mi
- 3/10Rich Township High SchoolGrades: 9-12Distance: 0.3 mi
Schools provided by the listing agent
- District: 162
Source: MRED as distributed by MLS GRID. This data may not be complete. We recommend contacting the local school district to confirm school assignments for this home.

Get pre-qualified for a loan
At Zillow Home Loans, we can pre-qualify you in as little as 5 minutes with no impact to your credit score.An equal housing lender. NMLS #10287.

