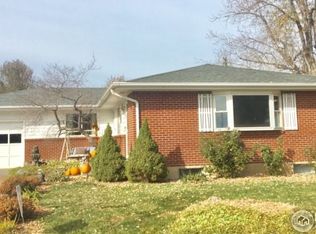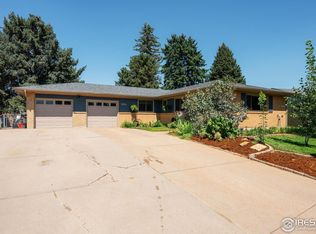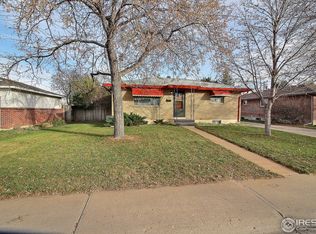Sold for $370,000
$370,000
2043 26th St Rd, Greeley, CO 80631
4beds
2,408sqft
Single Family Residence
Built in 1960
0.33 Acres Lot
$-- Zestimate®
$154/sqft
$2,348 Estimated rent
Home value
Not available
Estimated sales range
Not available
$2,348/mo
Zestimate® history
Loading...
Owner options
Explore your selling options
What's special
Tucked away on a generously sized lot surrounded by mature evergreen trees, this inviting 4 bedroom home offers the perfect blend of privacy, shade, & outdoor charm. Ideal for those who love to entertain or simply relax under the stars, the built-in fire pit creates a cozy gathering space for year-round enjoyment. Step inside to discover a warm & welcoming interior, with beautiful wood floors spanning the entire upper level. The main floor features 3 well-sized bedrooms & a bathroom, offering functionality for families or guests. Downstairs, the 90% finished basement provides incredible flexibility with a bonus bedroom & bathroom great for multi-generational living. You'll also find a spacious rec room that easily accommodates both a home office setup & entertainment area, giving you the space you need for work, play, and everything in between. Located just minutes from UNC & with quick access to Highway 85, commuting, shopping, dining, and everyday amenities are right at your fingertips. With its rare lot size, peaceful setting, and versatile layout, this property offers an exceptional opportunity to enjoy space, comfort, and nature-all in one place.
Zillow last checked: 8 hours ago
Listing updated: October 30, 2025 at 04:00am
Listed by:
June Lemmings 9703883692,
1st Realty Associates Inc
Bought with:
Rachel Halatokoua, 100102941
Compass - Denver
Source: IRES,MLS#: 1039220
Facts & features
Interior
Bedrooms & bathrooms
- Bedrooms: 4
- Bathrooms: 2
- 3/4 bathrooms: 2
- Main level bathrooms: 1
Primary bedroom
- Description: Wood
- Features: Shared Primary Bath, 3/4 Primary Bath
- Level: Main
- Area: 130 Square Feet
- Dimensions: 10 x 13
Bedroom 2
- Description: Wood
- Level: Main
- Area: 154 Square Feet
- Dimensions: 11 x 14
Bedroom 3
- Description: Wood
- Level: Main
- Area: 110 Square Feet
- Dimensions: 10 x 11
Bedroom 4
- Description: Carpet
- Level: Main
- Area: 121 Square Feet
- Dimensions: 11 x 11
Dining room
- Description: Wood
- Level: Main
- Area: 117 Square Feet
- Dimensions: 9 x 13
Kitchen
- Description: Vinyl
- Level: Main
- Area: 110 Square Feet
- Dimensions: 10 x 11
Laundry
- Description: Other
- Level: Basement
- Area: 300 Square Feet
- Dimensions: 12 x 25
Living room
- Description: Wood
- Level: Main
- Area: 234 Square Feet
- Dimensions: 13 x 18
Study
- Description: Vinyl
- Level: Basement
- Area: 143 Square Feet
- Dimensions: 11 x 13
Heating
- Forced Air
Cooling
- Central Air, Ceiling Fan(s)
Appliances
- Included: Gas Range, Dishwasher, Refrigerator, Washer, Dryer, Microwave
- Laundry: Washer/Dryer Hookup
Features
- Eat-in Kitchen, Separate Dining Room
- Flooring: Wood
- Windows: Window Coverings
- Basement: Full,Partially Finished
- Has fireplace: No
- Fireplace features: None
Interior area
- Total structure area: 2,408
- Total interior livable area: 2,408 sqft
- Finished area above ground: 1,204
- Finished area below ground: 1,204
Property
Parking
- Total spaces: 1
- Parking features: Garage - Attached
- Attached garage spaces: 1
- Details: Attached
Accessibility
- Accessibility features: Level Lot, Main Floor Bath, Accessible Bedroom, Stall Shower
Features
- Levels: One
- Stories: 1
- Patio & porch: Patio
- Exterior features: Sprinkler System
- Fencing: Fenced,Chain Link
Lot
- Size: 0.33 Acres
- Features: Evergreen Trees, Level, Paved, Curbs, Gutters, Sidewalks
Details
- Additional structures: Storage
- Parcel number: R3626786
- Zoning: RES
- Special conditions: Private Owner
Construction
Type & style
- Home type: SingleFamily
- Architectural style: Cottage
- Property subtype: Single Family Residence
Materials
- Frame, Brick
- Roof: Composition
Condition
- New construction: No
- Year built: 1960
Utilities & green energy
- Electric: Xcel
- Gas: Atmos
- Sewer: Public Sewer
- Water: City
- Utilities for property: Natural Gas Available, Electricity Available, Cable Available, Satellite Avail, High Speed Avail
Green energy
- Energy efficient items: Windows, Doors
Community & neighborhood
Security
- Security features: Fire Alarm
Location
- Region: Greeley
- Subdivision: Hillside 1st Add
Other
Other facts
- Listing terms: Cash,Conventional,FHA,VA Loan
- Road surface type: Asphalt
Price history
| Date | Event | Price |
|---|---|---|
| 8/22/2025 | Sold | $370,000+1.4%$154/sqft |
Source: | ||
| 7/20/2025 | Pending sale | $365,000$152/sqft |
Source: | ||
| 7/16/2025 | Listed for sale | $365,000+35.2%$152/sqft |
Source: | ||
| 7/22/2020 | Sold | $270,000$112/sqft |
Source: | ||
Public tax history
| Year | Property taxes | Tax assessment |
|---|---|---|
| 2025 | $1,879 +4.9% | $23,900 -7.5% |
| 2024 | $1,792 +11% | $25,850 -0.9% |
| 2023 | $1,615 -3.1% | $26,090 +40.9% |
Find assessor info on the county website
Neighborhood: 80631
Nearby schools
GreatSchools rating
- 4/10Jackson Elementary SchoolGrades: K-5Distance: 0.1 mi
- 6/10Brentwood Middle SchoolGrades: 6-8Distance: 0.4 mi
- 5/10Greeley Central High SchoolGrades: 9-12Distance: 1.5 mi
Schools provided by the listing agent
- Elementary: Jackson,Chappelow
- Middle: Brentwood
- High: Greeley Central
Source: IRES. This data may not be complete. We recommend contacting the local school district to confirm school assignments for this home.
Get pre-qualified for a loan
At Zillow Home Loans, we can pre-qualify you in as little as 5 minutes with no impact to your credit score.An equal housing lender. NMLS #10287.


