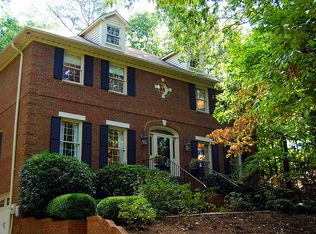Walk to Riverchase Country Club! Here is what you have been waiting for! Master on main, updated kitchen' Hardwoods throughout main level and up stairs and hallway on 2nd floor. Don't miss the beautiful porch with access via the 2 sets of double doors off the main living area- makes entertaining a breeze. The backyard has room for a playground and is very private. Owners have taken pride in landscaping backyard with walk paths, gardens, fruit trees- an outdoor lovers delight! Upstairs are 3 bedrooms and 2 full baths as well as a walk in attic! Basement can be finished out how you like- previous owners kept it unfinished. Parking for 6 cars if left unfinished- you decide! All this and walk to fitness, pool, golf and it is in a award winning school system!
This property is off market, which means it's not currently listed for sale or rent on Zillow. This may be different from what's available on other websites or public sources.
