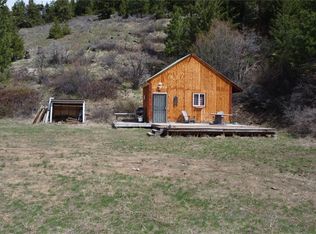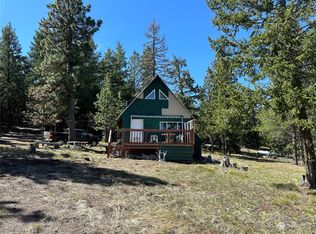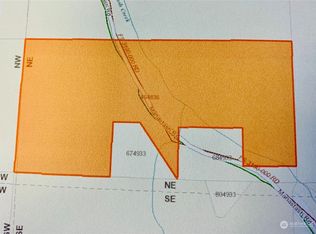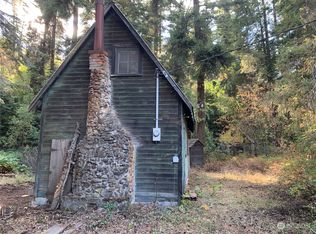Sold
Listed by:
Susan Ferrell,
RE/MAX Community One Realty
Bought with: Keller Williams Realty PS
$650,000
20432 Manastash Road, Ellensburg, WA 98926
2beds
1,244sqft
Single Family Residence
Built in 1991
100 Acres Lot
$642,500 Zestimate®
$523/sqft
$1,669 Estimated rent
Home value
$642,500
$546,000 - $752,000
$1,669/mo
Zestimate® history
Loading...
Owner options
Explore your selling options
What's special
Rare opportunity to own 100 acres of paradise in the Manastash Canyon that borders state land on two sides! 2 bedroom cabin that has a well, septic system & solar system w/generator-all the comforts of home! One ¾ bath on main floor & a half bath off the upper bedroom. Loft area has terrific view out the floor to ceiling windows of the main living area! 99 acres of managed, mature forest that was professionally pre-commercially thinned in 2008 to improve forest health & tree growth & now has significant volume of commercial grade timber. Abundant wildlife & backing to thousands of acres of DNR land makes this the outdoor enthusiasts dream w/deer, elk, bear & turkey hunting, miles & miles of hiking & ORV trails from your front yard!
Zillow last checked: 8 hours ago
Listing updated: August 24, 2025 at 04:04am
Listed by:
Susan Ferrell,
RE/MAX Community One Realty
Bought with:
Hannah Ranch, 122064
Keller Williams Realty PS
Source: NWMLS,MLS#: 2365419
Facts & features
Interior
Bedrooms & bathrooms
- Bedrooms: 2
- Bathrooms: 2
- 3/4 bathrooms: 1
- 1/2 bathrooms: 1
- Main level bathrooms: 1
- Main level bedrooms: 1
Bedroom
- Level: Main
Bathroom three quarter
- Level: Main
Dining room
- Level: Main
Entry hall
- Level: Main
Great room
- Level: Main
Kitchen with eating space
- Level: Main
Heating
- Fireplace, Other – See Remarks, Stove/Free Standing, Wall Unit(s), Propane, Solar PV, Wood
Cooling
- None
Appliances
- Included: Stove(s)/Range(s), Water Heater: Gas, Water Heater Location: Room off Back Deck
Features
- Bath Off Primary, Ceiling Fan(s), Dining Room, Loft
- Flooring: Vinyl, Carpet
- Windows: Double Pane/Storm Window
- Basement: None
- Number of fireplaces: 1
- Fireplace features: Wood Burning, Main Level: 1, Fireplace
Interior area
- Total structure area: 1,244
- Total interior livable area: 1,244 sqft
Property
Parking
- Parking features: Driveway, Off Street
Features
- Levels: One and One Half
- Stories: 1
- Entry location: Main
- Patio & porch: Bath Off Primary, Ceiling Fan(s), Double Pane/Storm Window, Dining Room, Fireplace, Loft, Vaulted Ceiling(s), Water Heater, Wired for Generator
- Has view: Yes
- View description: Territorial
Lot
- Size: 100.00 Acres
- Features: Adjacent to Public Land, Open Lot, Secluded, Deck, Dog Run, Gated Entry, Outbuildings, Propane
- Topography: Sloped
- Residential vegetation: Wooded
Details
- Parcel number: 147236
- Zoning: Comm Forest
- Zoning description: Jurisdiction: County
- Special conditions: Standard
- Other equipment: Wired for Generator
Construction
Type & style
- Home type: SingleFamily
- Property subtype: Single Family Residence
Materials
- Wood Siding
- Foundation: Poured Concrete
- Roof: Composition
Condition
- Good
- Year built: 1991
Utilities & green energy
- Sewer: Septic Tank
- Water: Individual Well, Company: Individual Well
Green energy
- Energy generation: Solar
Community & neighborhood
Location
- Region: Ellensburg
- Subdivision: Westside
Other
Other facts
- Listing terms: Cash Out,Conventional
- Road surface type: Dirt
- Cumulative days on market: 59 days
Price history
| Date | Event | Price |
|---|---|---|
| 7/24/2025 | Sold | $650,000-7%$523/sqft |
Source: | ||
| 6/22/2025 | Pending sale | $699,000$562/sqft |
Source: | ||
| 4/26/2025 | Listed for sale | $699,000$562/sqft |
Source: | ||
Public tax history
| Year | Property taxes | Tax assessment |
|---|---|---|
| 2024 | $2,446 +1.1% | $324,540 -1.7% |
| 2023 | $2,420 -1.1% | $330,290 +8.5% |
| 2022 | $2,448 +6.3% | $304,410 +30.4% |
Find assessor info on the county website
Neighborhood: 98926
Nearby schools
GreatSchools rating
- 6/10Mount Stuart Elementary SchoolGrades: K-5Distance: 13.3 mi
- 6/10Morgan Middle SchoolGrades: 6-8Distance: 14 mi
- 8/10Ellensburg High SchoolGrades: 9-12Distance: 14.9 mi
Get a cash offer in 3 minutes
Find out how much your home could sell for in as little as 3 minutes with a no-obligation cash offer.
Estimated market value$642,500
Get a cash offer in 3 minutes
Find out how much your home could sell for in as little as 3 minutes with a no-obligation cash offer.
Estimated market value
$642,500



